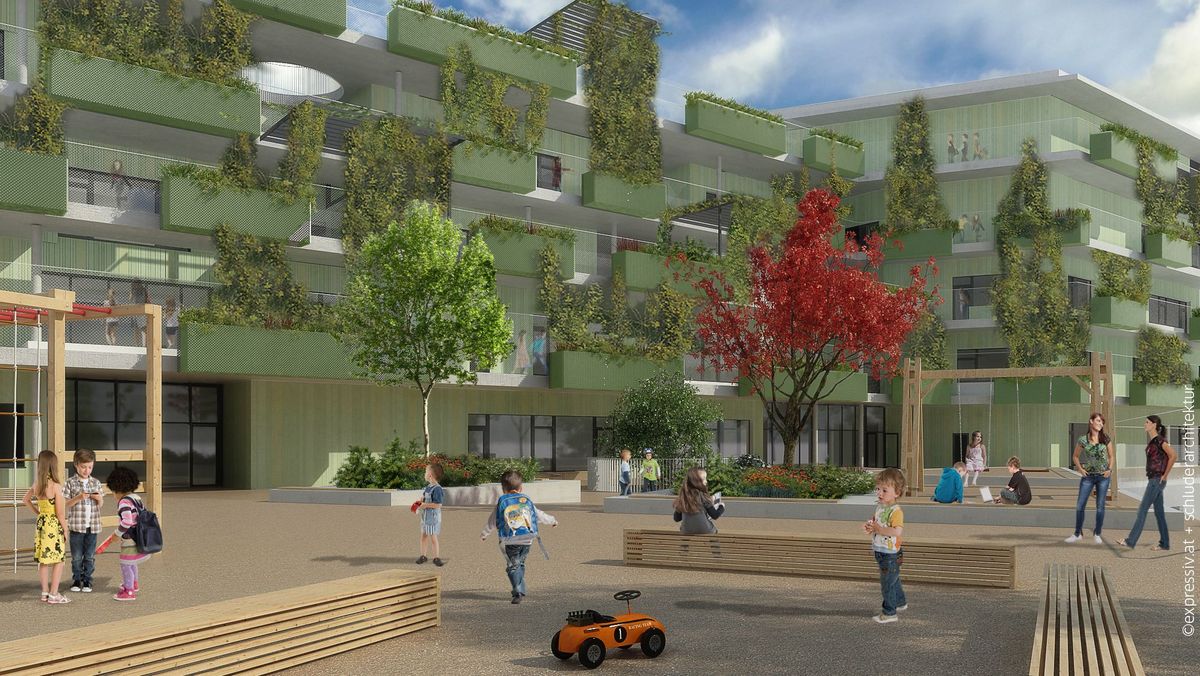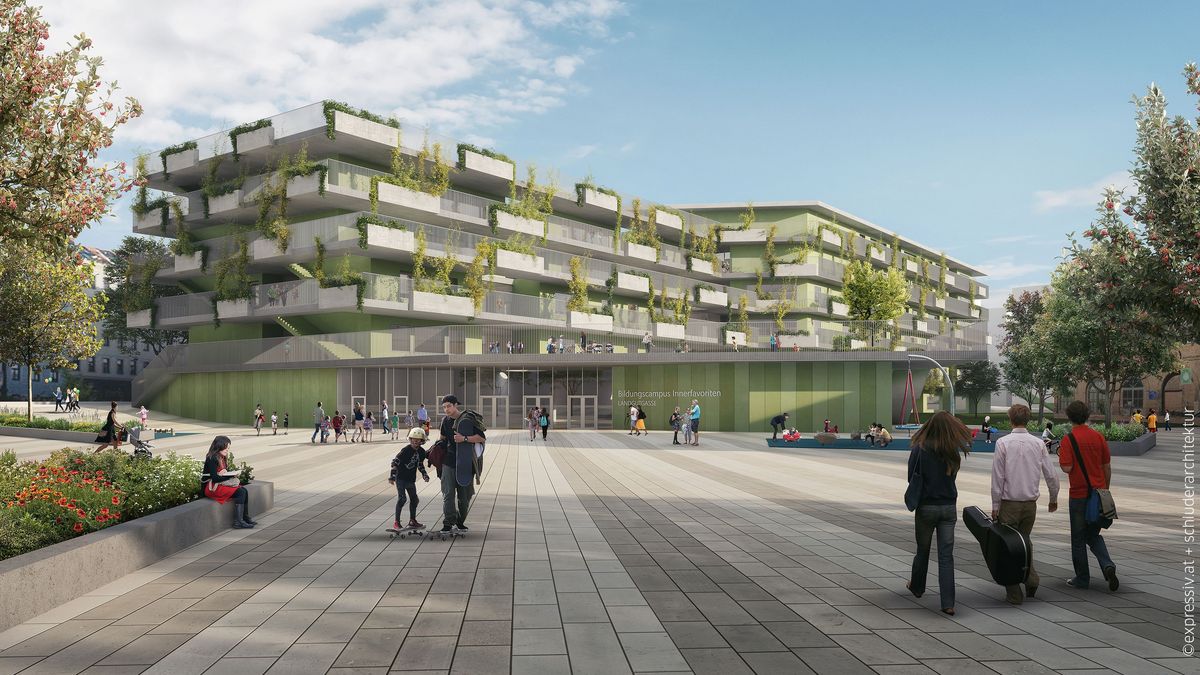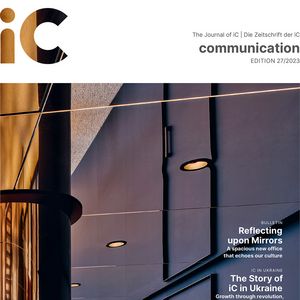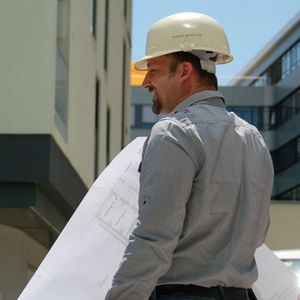Landgutgasse Educational Campus – New Building
Client:
Vienna City Council, Department MA 19
Country:
Austria
Duration:
01.04.2019 to 31.12.2021
Services:
General planning
Preliminary design, design, submissio
Project objectives
The project “New Building for the Landgutgasse Educational Campus” is part of Vienna’s new campus model, which envisages the construction of several educational campuses. By bringing together classes of all ages in a single location the quality of educational provision in urban areas should improve even further.
Project description
iC was commissioned with the general planning in a consortium with the architectural office schluder architektur ZT.
Project data
Landgutgasse Educational Campus is a newly-built, all-year-round and all-day educational facility for around 1,425 children between the ages of 0 and 16 and consists of three nursery and nine kindergarten groups, 29 all-day school classes (primary and new middle school), four vocational classes, a library, a therapy room, special teaching spaces, three reheating kitchens, two dining rooms, a movement space, a music school (with 13 classes), a band rehearsal room, two standard sports halls, a gymnastics hall, three gardens with play areas and an event space for 180 people. The available space measures a total of around 17,000 m².
Project specifics
This open BIM project plays special attention to energy efficiency and futureoriented design. It is proposed to include: photovoltaic panels on the roof in order to make the building as autarchic as possible; highly-efficient heat pumps and depth probes in order to generate both cooling and heating (which will be comfortably distributed via the floor and concrete core activation) and a green façade in order to improve the urban climate.
Services
General planning from preliminary design to submission (in a consortium with schluder architektur ZT).


![[Translate to English:] © expressiv.at + schluderarchitektur](/fileadmin/_processed_/6/0/csm__c_expressiv.at___schluderarchitektur_3_5223998cb6.jpg)



