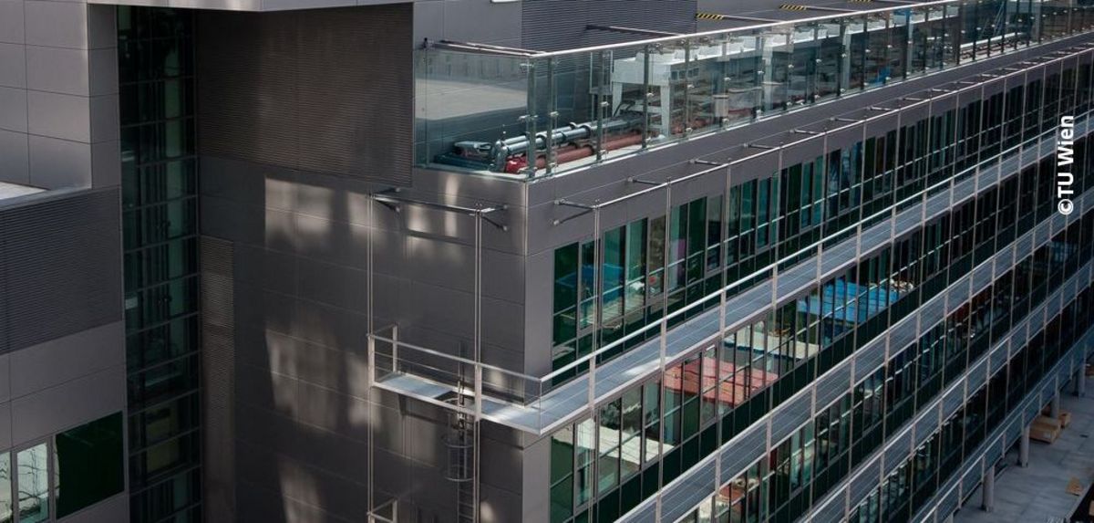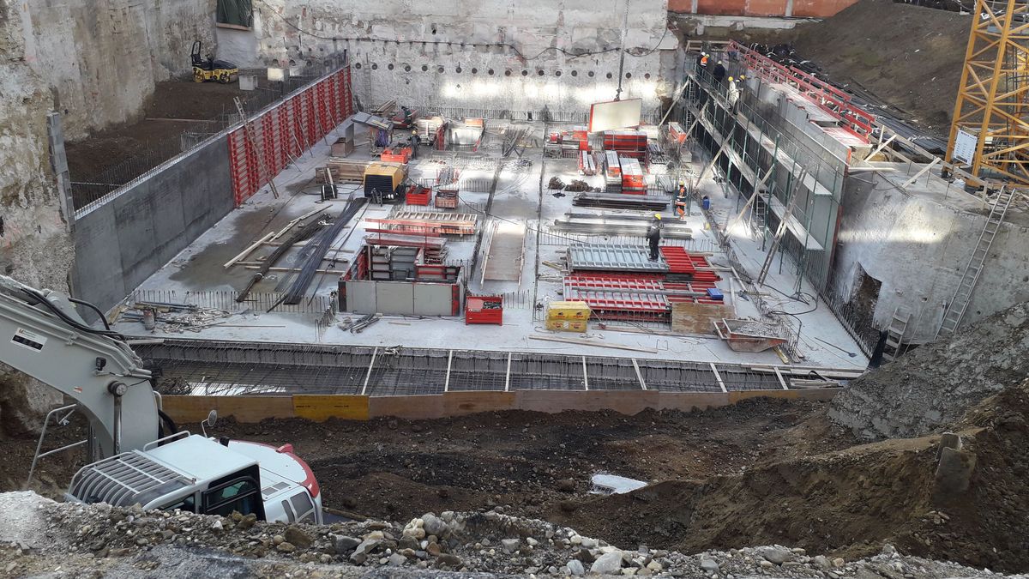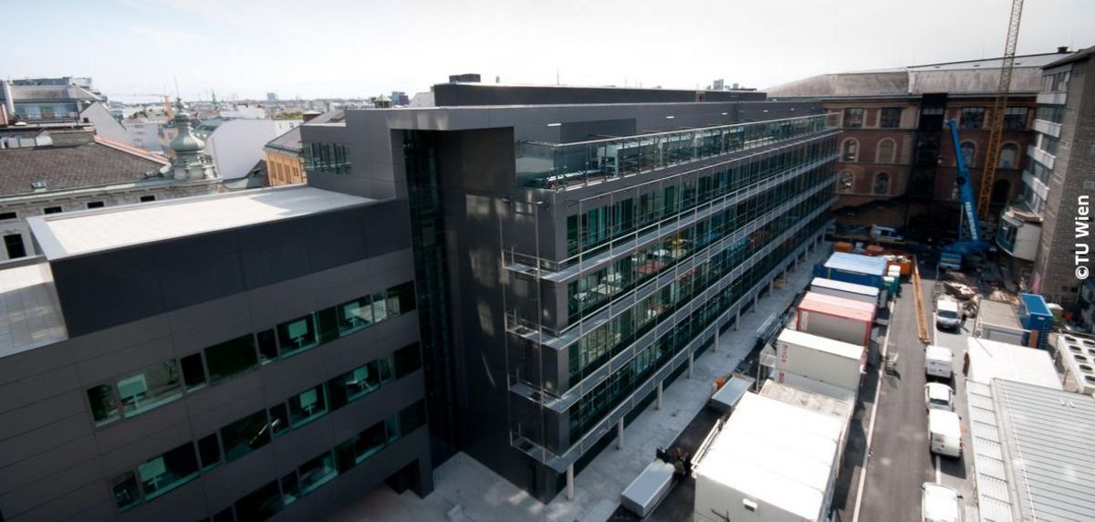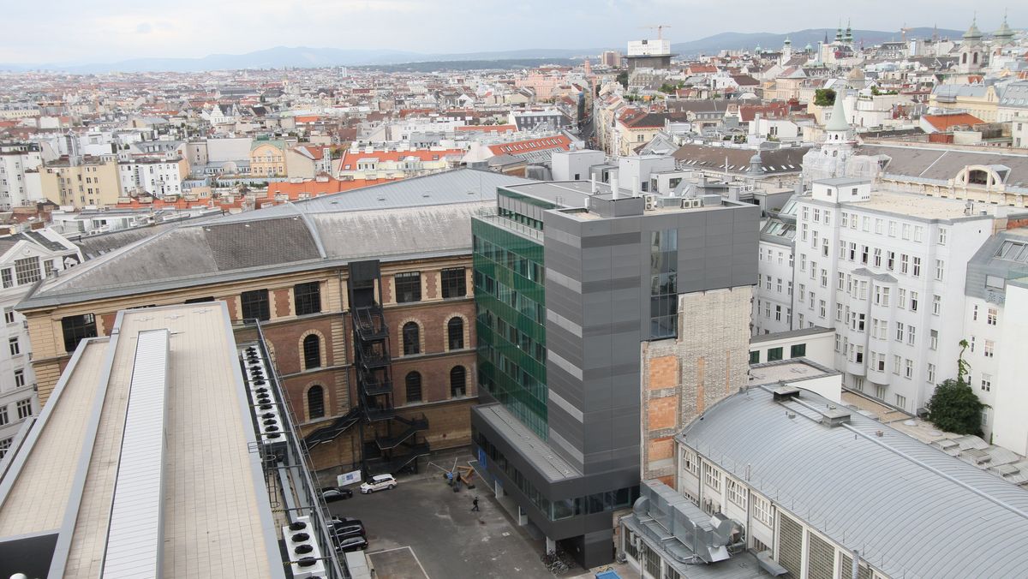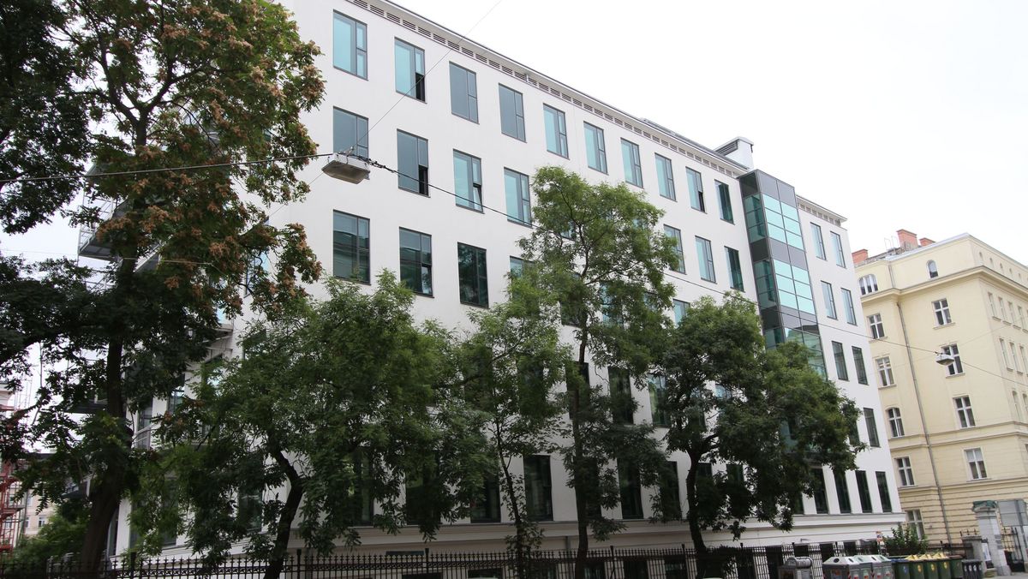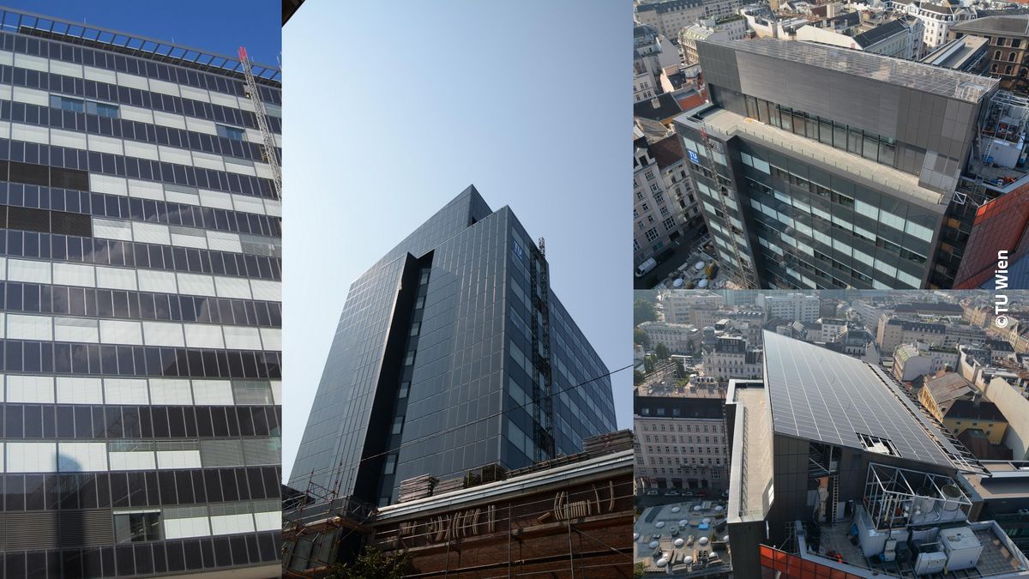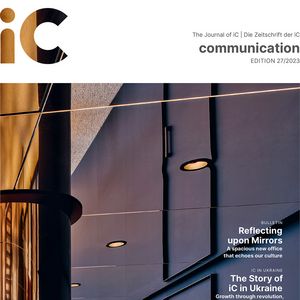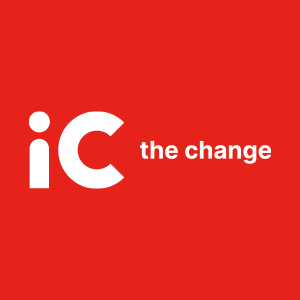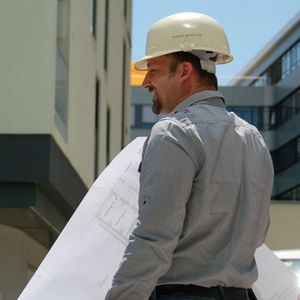Vienna University of Technology – Getreidemarkt
Client
Bundesimmobiliengesellschaft m.b.H
Country
Austria
Duration
2010 - ongoing
Services
Coordination of construction works, site supervision (construction, building services, lab)
PDF-Download
Project objectives
The Austrian federal government has developed a comprehensive refurbishment programme for Austria’s universities. Under this programme the buildings of the Vienna University of Technology located in the Getreidemarkt area will be completely renovated. According to the current schedule, existing buildings will be refurbished and the infrastructure modernised after the completion of construction works of the so-called “Lehar” wing.
Project description
The general refurbishment comprises structural works, the reconstruction of the interior, building services and the thermal refurbishment of the building shells.
Project data
In total 6 buildings with a net floor area of 35,720 m² will be completely refurbished.
Project specifics
The buildings housing the labs, offices and university institutes will remain in use during refurbishment works.
Services of iC
The buildings housing the labs, offices and university institutes remained in use during refurbishment works. In the scope of a complete refurbishment the former “Chemiehochhaus” was converted into the first Plus Energy high rise office building worldwide.
