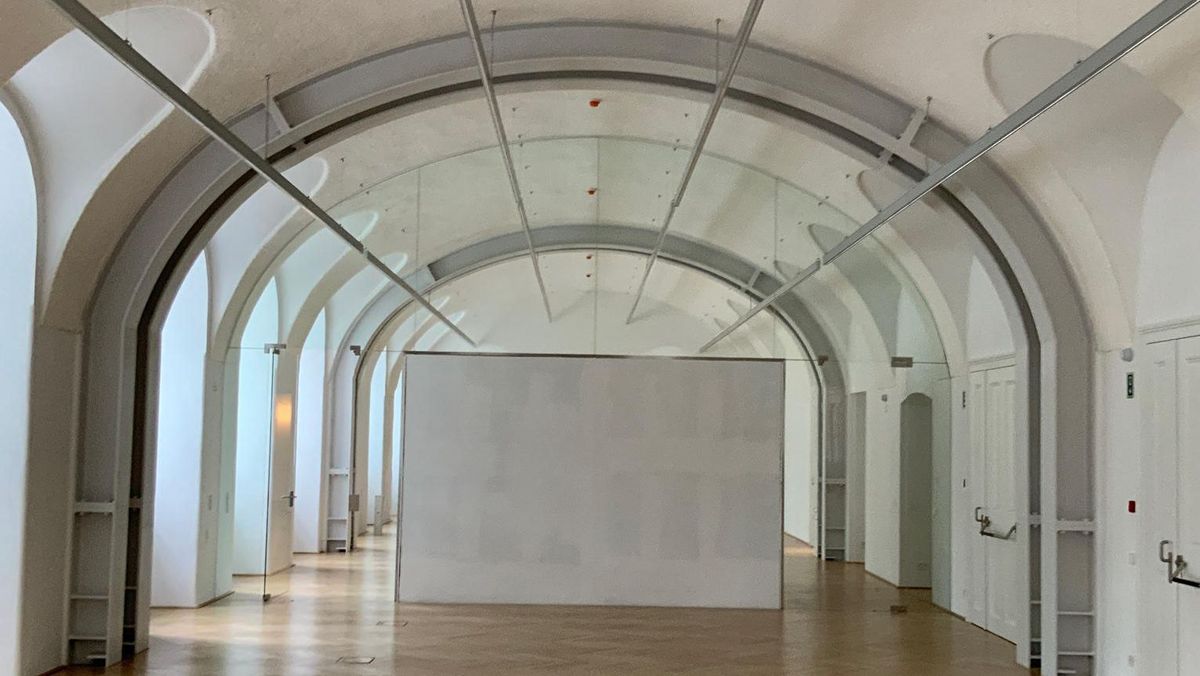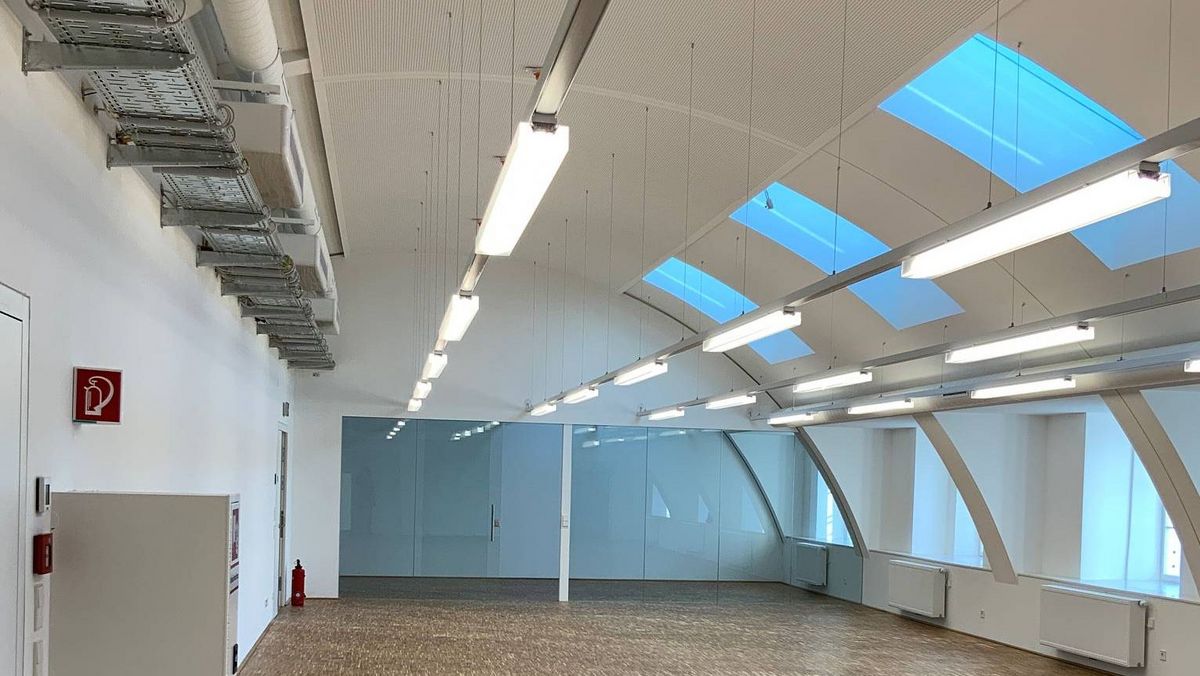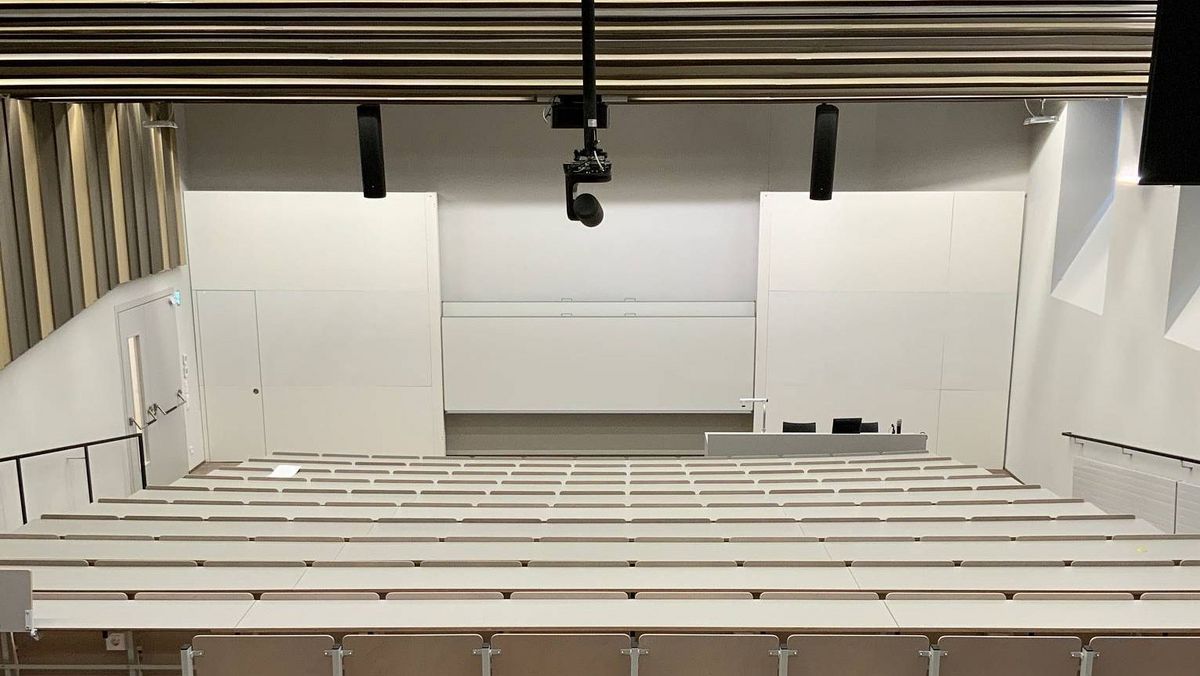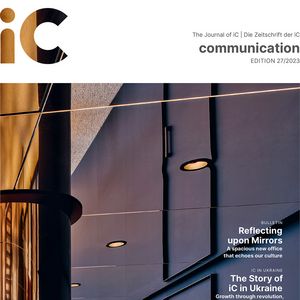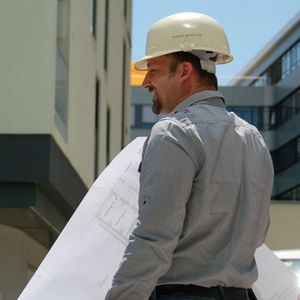General Refurbishment of TU Wien, Karlsplatz
Client:
BIG Bundesimmobiliengesellschaft mbH
Counrty:
Austria
Duration:
January 2019 to the end of 2022
Services:
Project management
Project platform
Project objectives
The main building of Vienna University of Technology on Karlsplatz is undergoing a comprehensive programme of refurbishment, which is focussed on the issue of safety, together with a series of further measures and tenant investments. With around 27,000 students, TU Wien is Austria’s largest scientific and technical research and educational facility.
Project description
The three, staggered phases of the refurbishment of the main building involve the introduction of state-of-the-art fire protection technology, including the realisation of fire compartments, fully-protected fire alarm systems, dry-risers and hydrants; escape route and safety lighting; the creation of extensive disabled access; the construction of an escape staircase with evacuation lift; an additional building with lift plant; modifications in functional areas and earthquake protection measures.
Project data
Start of building work: End of 2013; Completion: August 2022
Gross floor area of all phases: 42,913 m²
Project specifics
The main TU building was constructed in 1815 and is a listed monument.
The building work is being carried out on a tight, inner-city site and during ongoing research and teaching operations.
Services
iC was commissioned with the project management of the project preparation, design, execution and completion phases. The commission also includes the establishment of a project platform, which is used for all communication, documentation and approvals during the project process.
