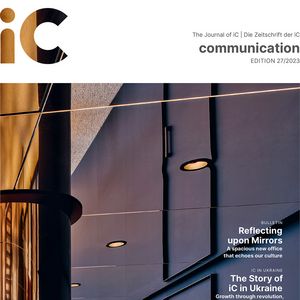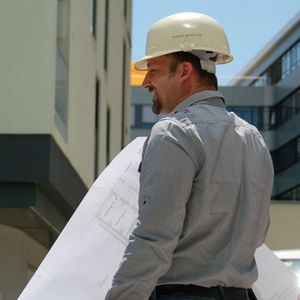Quartier Belvedere Central (QBC)
Client
UBM Development Austria GmbH
Country
Austria
Duration
2014 - 2021
Services
Site Supervision, Building Physics
PDF-DownloadProject objectives
The six building elements will provide room for offices, apartments, assisted accomodation, shops and gastronomy while parks and Underground parking complete the area. Thereby the new urban quarter surrounding the Central Station shall gain another impulse and become a representative gateway to the city of Vienna.
Project description
Between Viennas new Central Railway Station and the Erste Campus the Quartier Belvedere Central (QBC) will be developed. This new urban quarter with its manifold purposes of use and excellent infrastructure is to become an attractive environment to work and live in.
Project data
The six elements of the QBC will be built on a plot area of approx. 25.000 m² and will all together have a gross floor space of 130.000 m². With approx. 60 m the buildings of elements 5 and 6 will be the highest of all the QBC buildings. Once finished, 80.000 m² will be provided to accomodate office and shop areas, a further 26.000 m² are intended to be used for hotels and another 24.000 m² for flats and apartments. A basement garage is meant to provide parking space for 700 vehicles.
Project specifics
The project-structure schedules five individual construction phases. In general the buildings of the QBC are designed as energy- and ressourceefficient constructions for which it is intended to obtain a certification according to ÖGNI and LEED.
Services
iC was assigned to perform the services of construction site supervision. These services include the examination of the detailed estimate in the tender documents as well as the inspection to obtain a deficiency statement in the course of the warranty period. In addition, the services of building physics and construction site coordination are also provided in accordance with BauKG.
![[Translate to English:] © Luftbildservice ZOOM VP.AT](/fileadmin/_processed_/6/b/csm__c_2015_ZOOMVP_Strauss_QBC_c06_7ab280ddab.jpg)
![[Translate to English:] © Luftbildservice Heinz Redl](/fileadmin/_processed_/3/f/csm_1404110926_verkleinert_b6e25a5783.jpg)
![[Translate to English:] © Luftbildservice Heinz Redl](/fileadmin/_processed_/0/5/csm_1404110931_verkleinert_77feaa1bf4.jpg)



