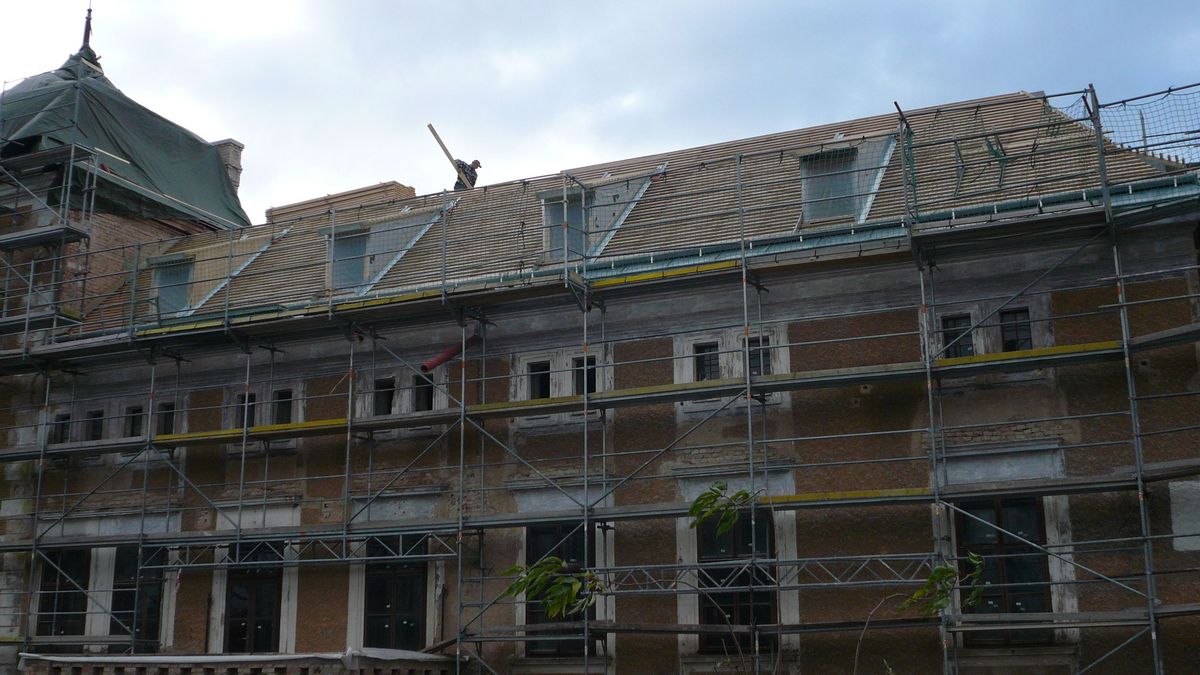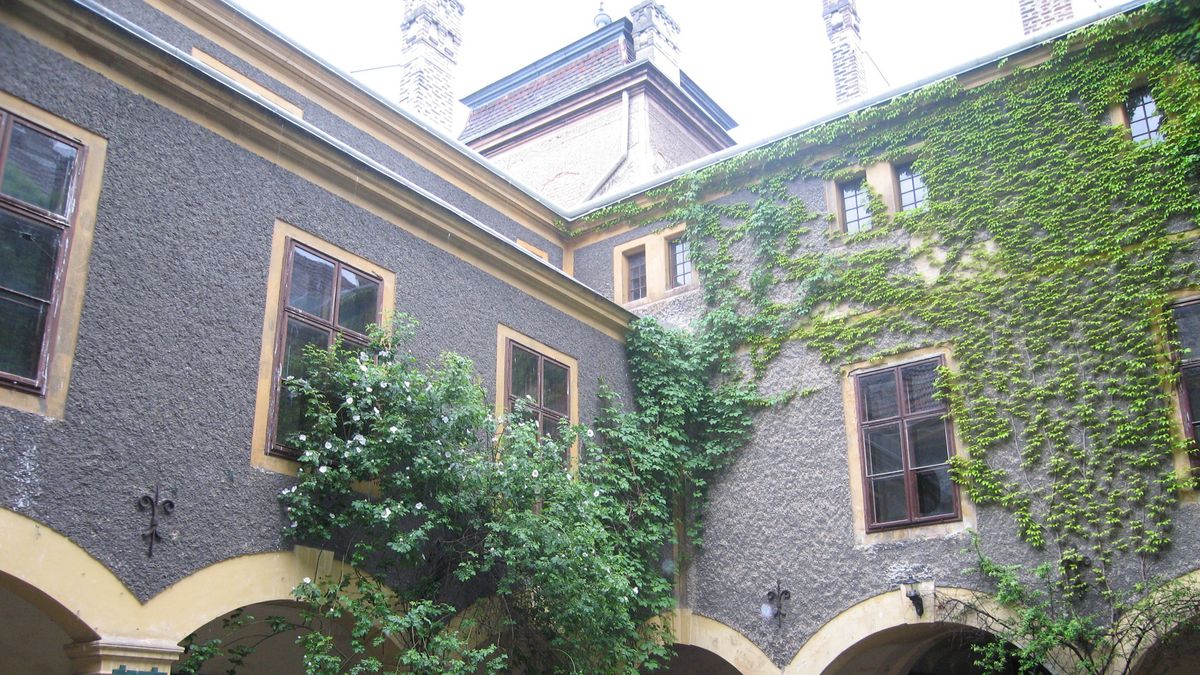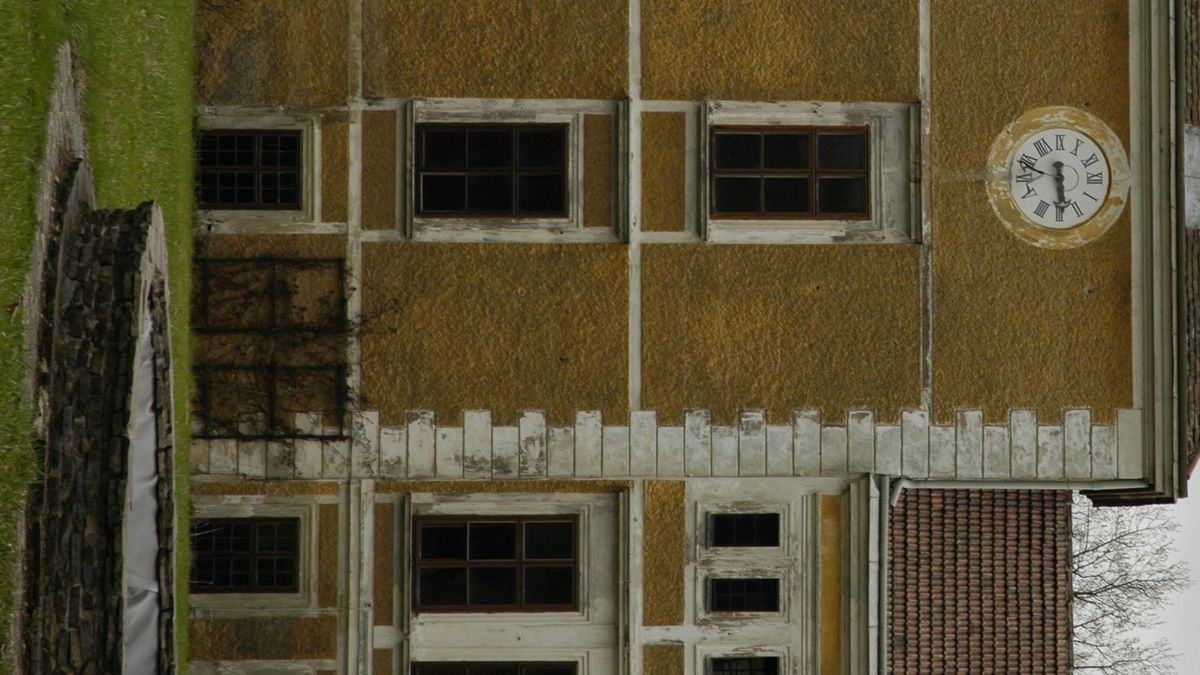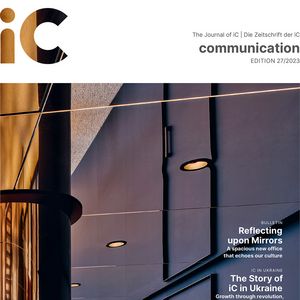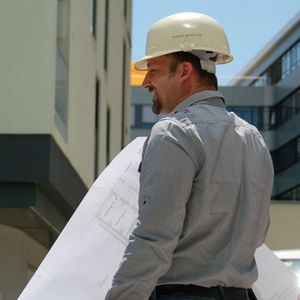Leopoldsdorf Castle
Client
fuchsbichler_gnilsen_architects
Country
Austria
Duration
2007 - 2011
Services
Structural design, building services, electrical engineering, site supervision in the fields of construction, building services, electrical engineering, building physics
PDF-DownloadProject objectives
Refurbishment of Leopoldsdorf Castle
Project description
The comprehensive renovation of Leopoldsdorf Castle included drying out of humid masonry, reconstruction and extension of all three storeys, two tower rooms, the refurbishment of façade and roof with a focus on building services and electrotechnical installations, which were completely renewed. The castle dating from the 13th century was reconstructed in 1880/90 and has a gross floor area of 1,910 m2 including ground floor, three upper storeys and two tower rooms on the fourth floor.
Project data
Constructed: 13th century
Reconstructed: 1880/90
Gross floor area: c. 1,910 m²
Project specifics
The refurbishment of facade, windows and doors, roof as well as historical vaults and masonry had to be carried out in compliance with the requirements for listed buildings and accorded with the authorities.
Services
In the framework of the overall refurbishment and restoration of Leopoldsdorf Castle iC was in charge of structural design, building services, electrical engineering, site supervision (construction, electrical engineering, building services) and construction site coordination.
