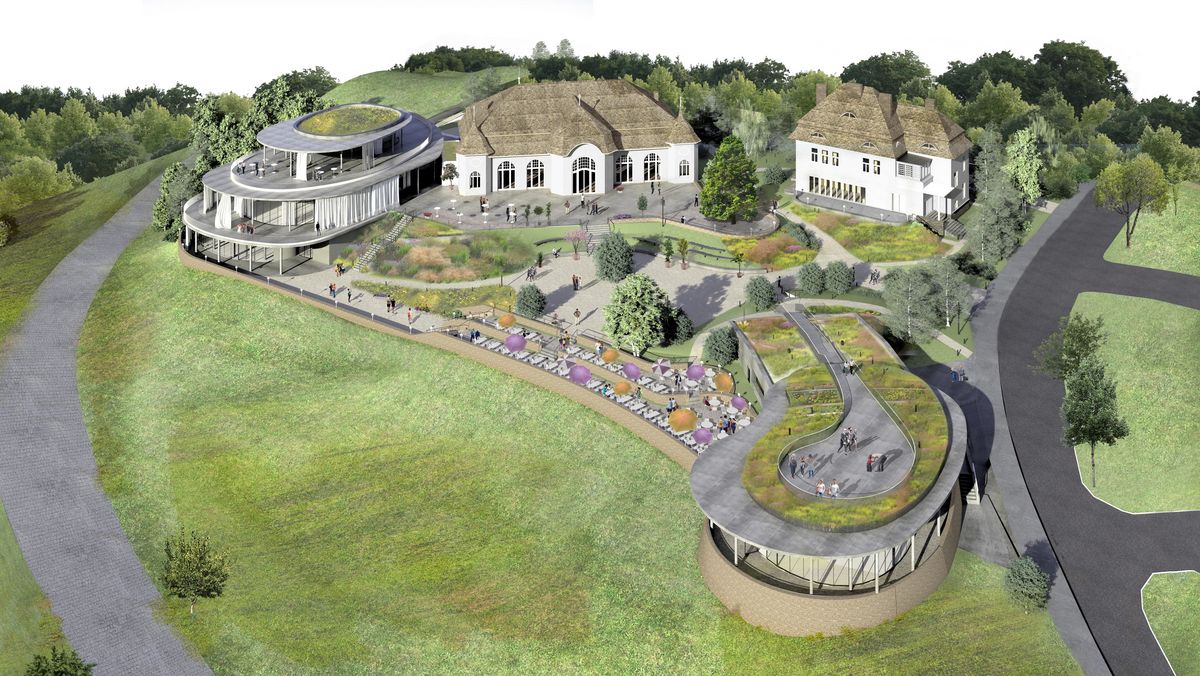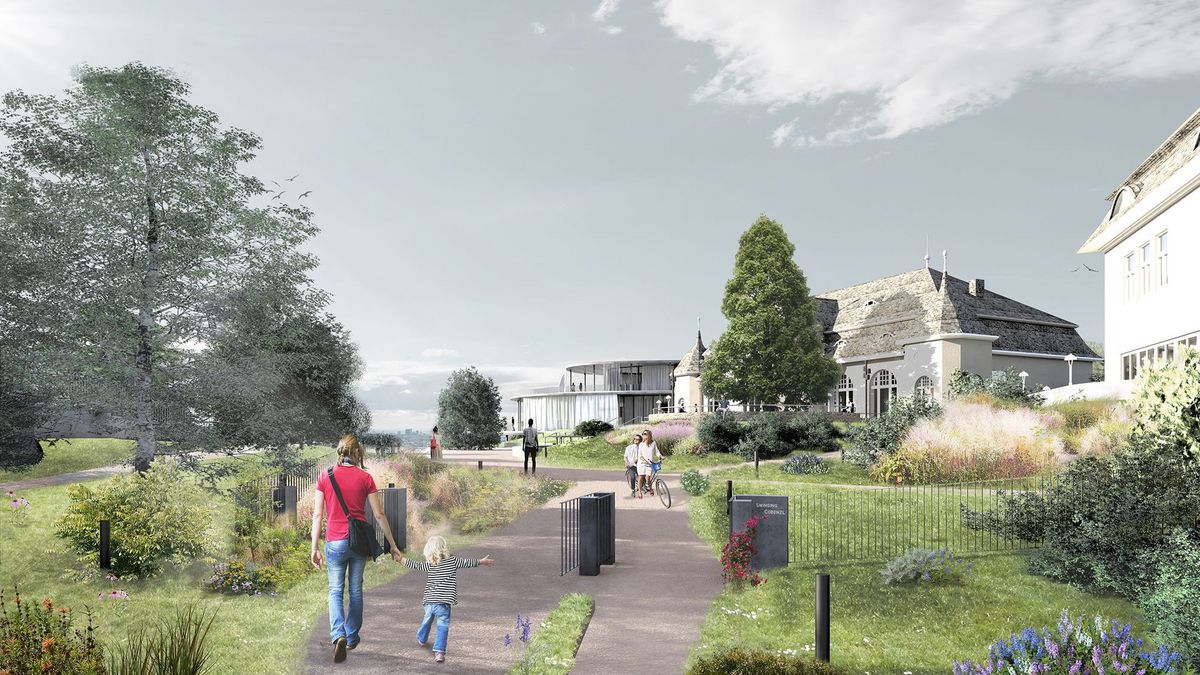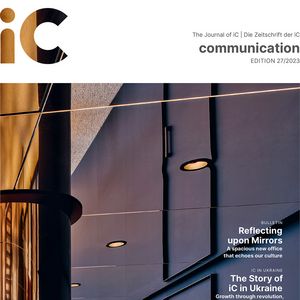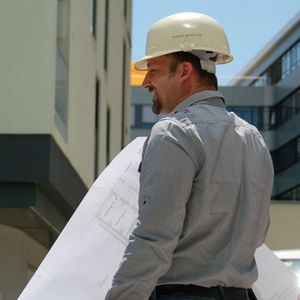Renovation, Conversion and Extension Cobenzl, 1190 Vienna
Client:
Supernova Beteiligung GmbH
Location:
Austria
Duration:
September 2018–2020
Services:
- Technical general planning
- Site supervision
Project objectives
Redevelopment of the Viennese tourist attraction Cobenzl in 1190 Vienna
Project description
The City of Vienna intends to redevelop the Viennese leisure destination Cobenzl. Based on the “Weitsicht Cobenzl” concept an architectural competition was launched, from which the architecture offices mostlikely architecture and Realarchitektur emerged as winners.
Project data
New buildings with a floor space of approx. 2,000 m² are to be built in the area, including a café and two halls for events. The existing buildings with a total floor space of 1,800 m² will be refurbished, including the castle and the Meierei. In addition, open spaces, terraces and accessible roofs totalling 3,000 m² will be renovated or newly created.
Project specifics
A special focus lies on the revitalisation of the “Kuppelsaal”. Build around 1900 in secessionist style, the “Kuppelsaal” with its just 8 cm thick concrete shells will be the centrepiece of the ensemble.
Services
Technical general planning, site supervision





