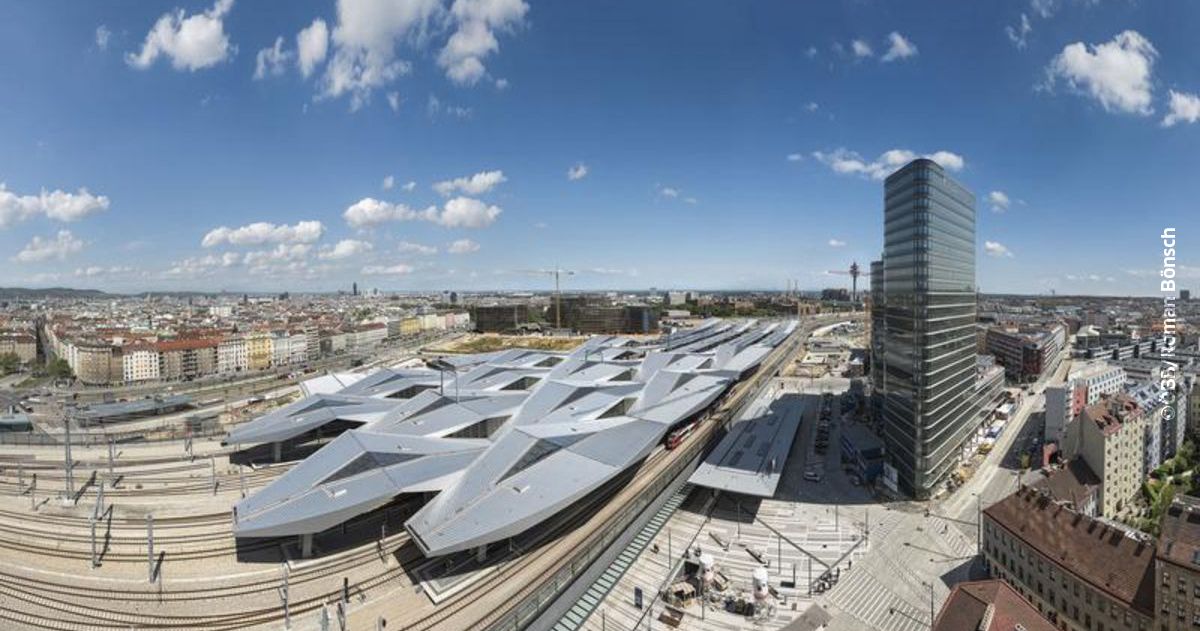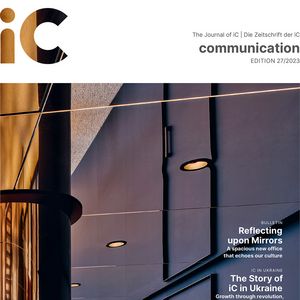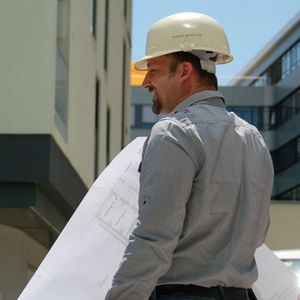ÖBB Headquarter
Client
ARGE Habau/ÖSTU-STETTIN
CountryAustria
Duration
2012 - 2015
Services
Qualitative review of design, project monitoring
PDF-DownloadProject objectives
Construction of the new headquarter for around 1,600 employees of different ÖBB companies.
Project description
The new headquarters is located in the direct vicinity of Vienna’s new Central Station. In addition to offices for around 1,600 employees the building offers space for a food court and shops; three underground floors provide car parking.
Project data
The 24-storey building has a GFA of some 46,000 m² offering the approx. 1,600 employees an excellent working and communication environme
Project specifics
The 24-storey building has an S-shaped layout. The depth and shape of the building’s cores provide maximum flexibility regarding office types and forms (open plan offices, cellular offices, combi-offices, business club). The building is equipped with a double façade as well as with district heating and cooling.
Services of iC
iC’s services comprised the qualitative review of the design regarding compliance with the requirements of ÖBB as defined in the contract. Furthermore iC provided the consortium with expertise in the field of project monitoring, with consultancy regarding documentation and organisation of project routines as well as with support regarding handover.




