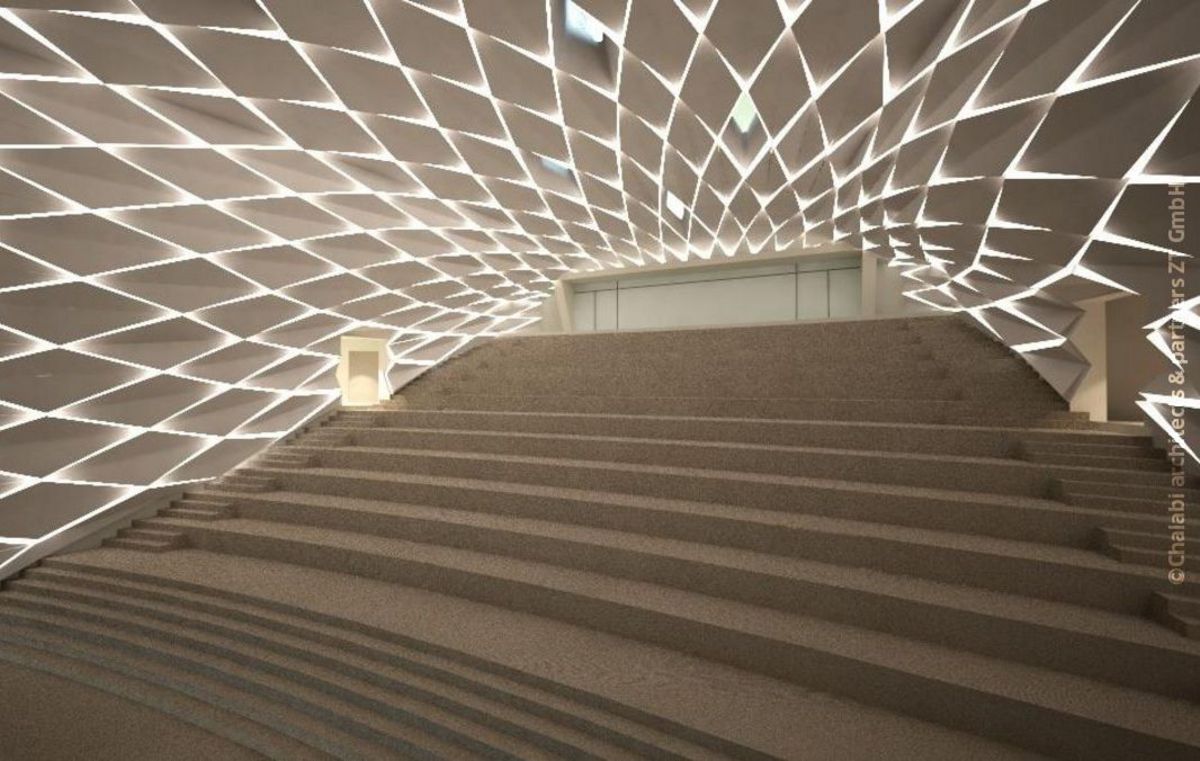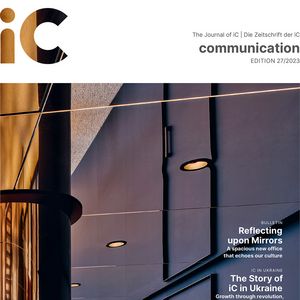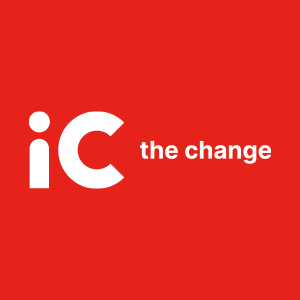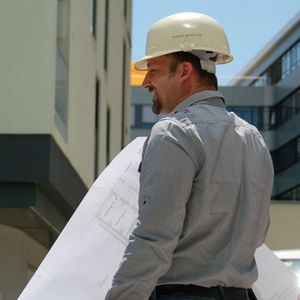Al Ain Desert Learning Center
Client
Chalabi architects & partners ZT GmbH
Location
United Arab Emirates
Duration
2008 - 2010
Services
Assessment of energy efficiency, building physics, conceptual design, design of electrical facilities, design for statutory procedures, design of mechanical facilities, detailed design, environmental consulting, plant design, tendering
Project objectives
The innovative building design is completed by a corresponding engineering design, an integrated and alternative energy supply concept as well as building system automation and IT infrastructure design.
Project data
Usage: Exhibition area, theatre/cinema, café, office area
Peak visitor numbers: 2,750 pax per hour
Usable Area: 7,500 m², one interconnected space
Investment: 50 million EUR
Project content
Within the master plan for the Al Ain Zoo, the Visitor Centre (Sheikh Zayed Desert Learning Centre – SZDLC) will be the first building to be developed. Furthermore, the master plan comprises a safari area, hotels, a shopping centre and residential areas.
Project specifics
The Centre is located in the Arabian Desert. The aim was to achieve the highest building certification levels available for LEED TM (Platinum) and the local reference System Estidama (5 Pearls), and so emphasis was also put on the building physics design of the building.
Services of iC
iC was responsible for the overall building services engineering design, the development of the integrated and alternative energy supply plan (incl. solar cooling) as well as of building system automation and IT infrastructure design. Furthermore iC supported the general planner in developing an innovative building design.





