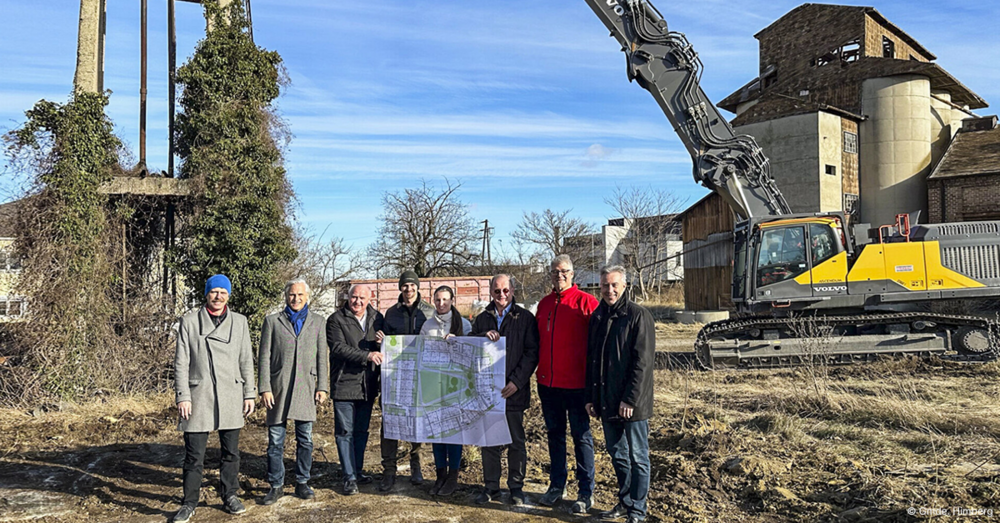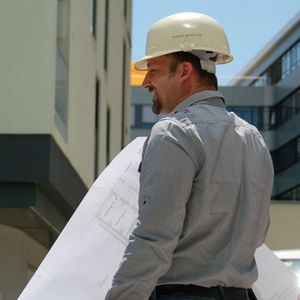We are particularly pleased that our teams 13, 14, 19, 23 and 52 have jointly advanced this project with their contributions. The expertise of our employees is vast and covered general/structural planning, structural planning, specialist planning for HVAC systems, electrical planning, building physics, fire protection planning, construction supervision, noise/air pollutant reports and pollutant analyses within this project.
A contemporary residential complex with 147 residential units, underground car parking spaces and spacious green areas is being built in Himberg. The design of the rental flats focuses on the principle of 'affordable living'. The proximity to the railway station, the use of district heating, the planned photovoltaic system and the infiltration system all support ecological sustainability. At the same time, the neighbouring Schwerthof baroque building is being extensively renovated. This comprehensive project is scheduled for completion in September 2025.
The residential development encompasses units of between 42 and 113 square metres, with a total floor space of 10,160 square metres. Each flat has an outdoor area, whether in the form of a balcony, terrace or private garden. Residents also have 147 covered bicycle parking spaces at their disposal, while the underground car park offers space for a total of 221 vehicles. There are also two playgrounds on the site to cater to children.





