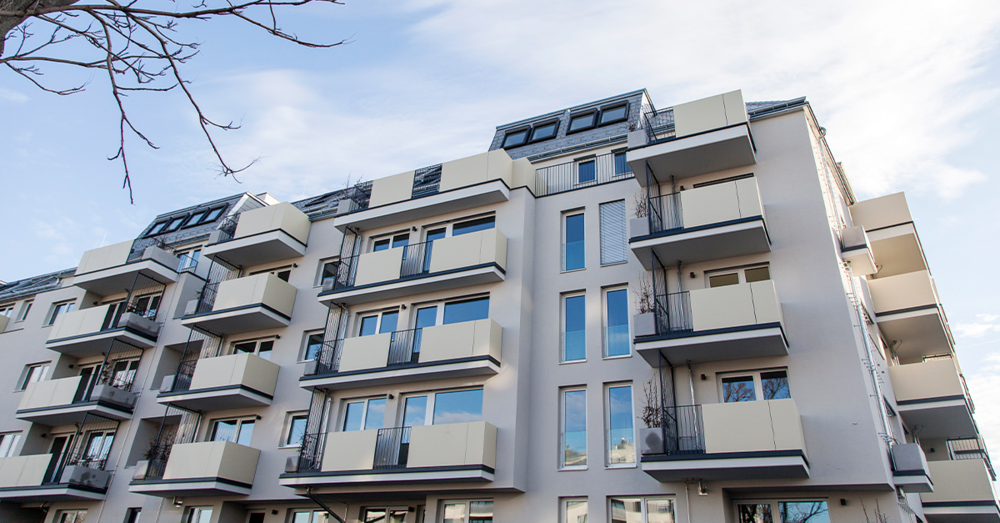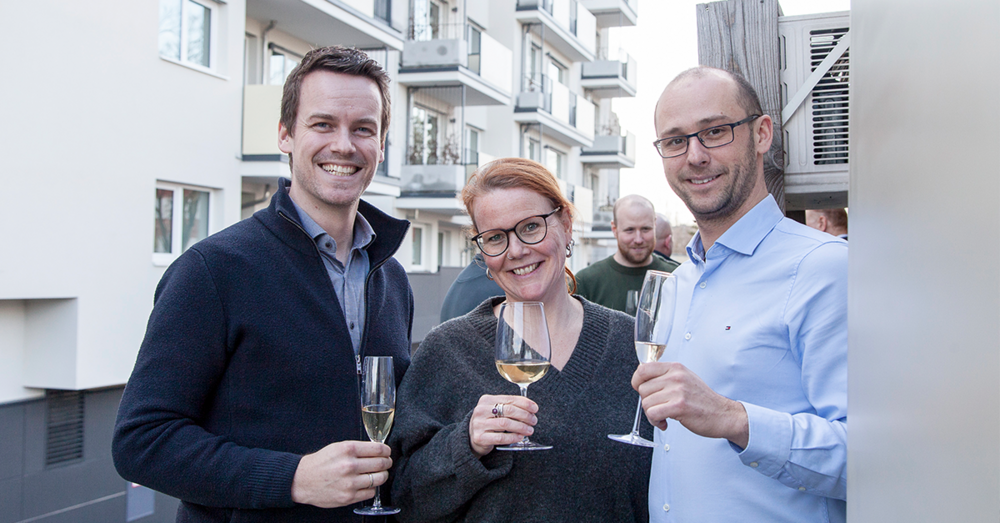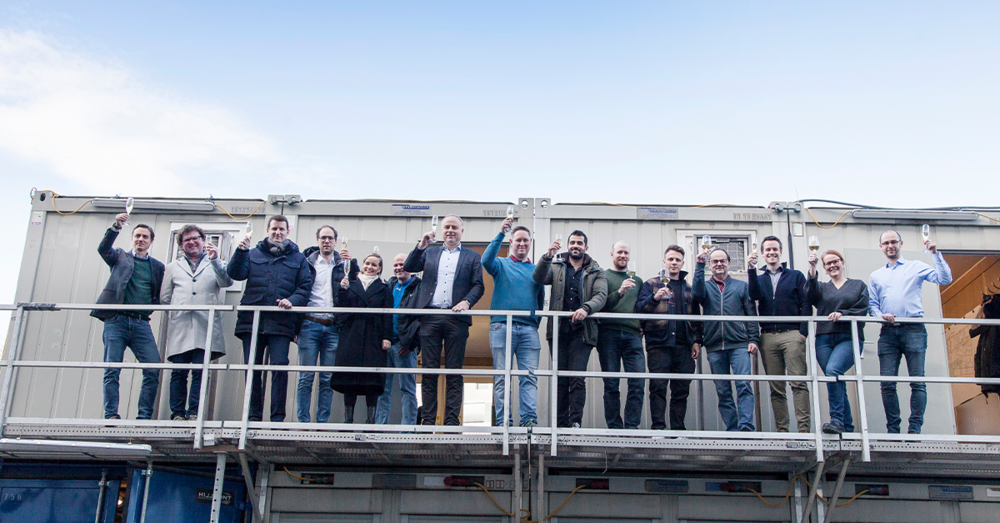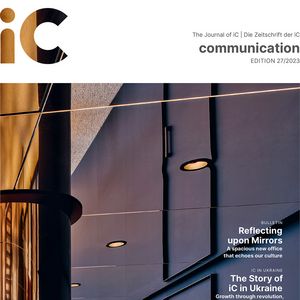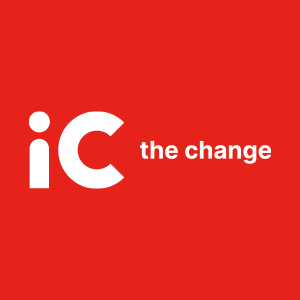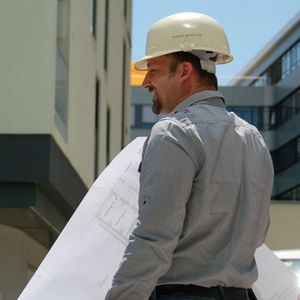We are very pleased with our involvement in this AVORIS devlopment. Daniel Balla supported project management, while Katharina Kastl and Vladimir Slavchev fulfilled roles as local construction supervisors. In July 2021, Dominik Bergthaler commenced work on the project as a pollutant investigator.
The 118 units features carefully designed floor plans featuring high-quality fixtures, private outdoor areas, and a verdant inner courtyard. Ranging from one to three rooms, these apartments span from 31 to 82 square meters. The communal space includes amenities such as a children's playroom and an outdoor playground. Furthermore, the underground parking facility provides 30 car spaces and 2 motorcycle spaces, alongside 180 bicycle parking slots and 52 storage units.
Key Figures & Unit Composition:
- Total usable area, including open spaces, covers 6,851 square meters.
- Living space makes up 5,320 square meters, accommodating 118 rental apartments across two floors.
- Commercial space encompasses 580 square meters, comprising a shop and an orthopedic center.
The architectural design encompasses a three-sided courtyard, enriched with lush vegetation and climbing areas, thus enhancing both the ground-level and façade aesthetics.The ground floor hosts different shops, distinguished to the top floor by both spaces by colour and material. The building integrates a heat pump system for efficient heating and cooling, with component activation situated on the top floor. Additionally, the roof is equipped with a photovoltaic array featuring 70 PV modules, generating approximately 30,000 kWh annually.
