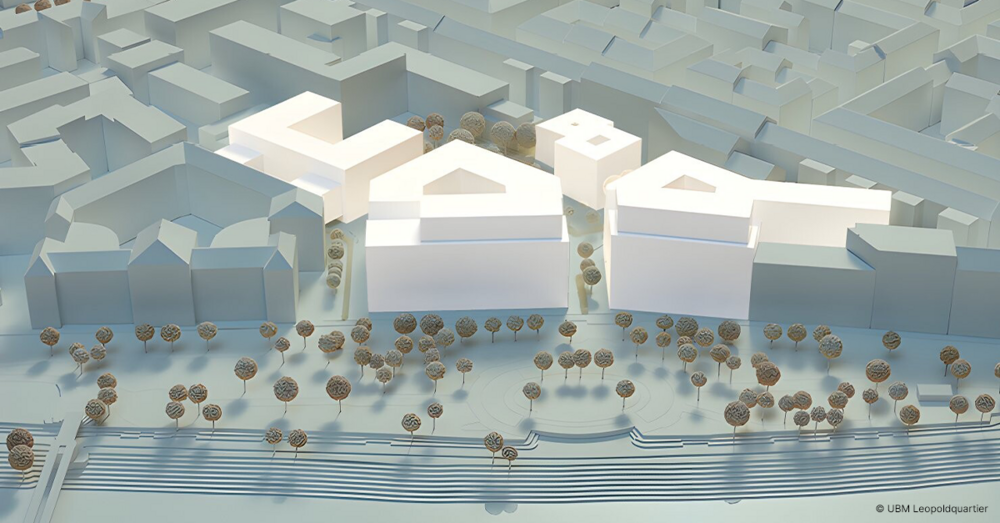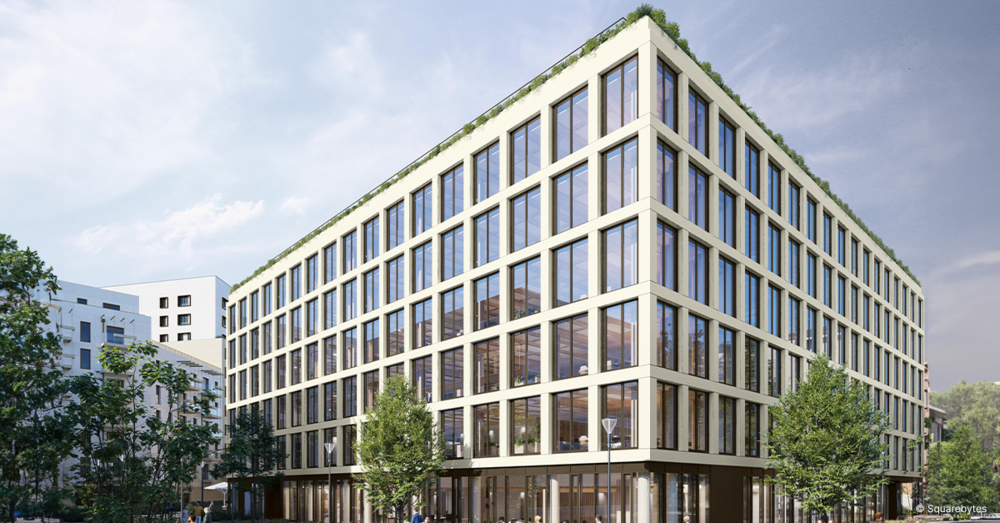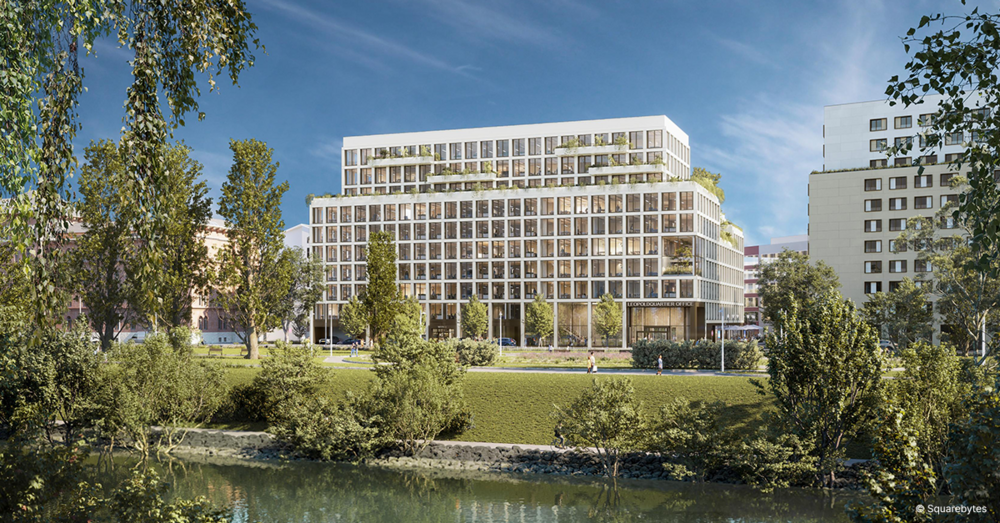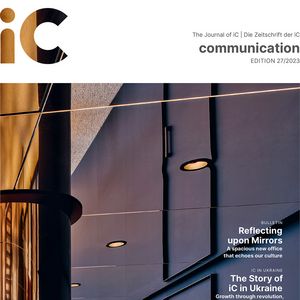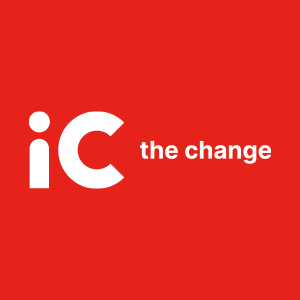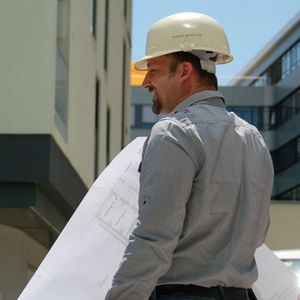The building-complex is powered exclusively by renewable energy sources such as geothermal energy and photovoltaic systems. Our involvement in this project means that we are contributing our expertise in building physics and supporting sustainable initiatives.
With UBM Development at the helm, this project presents a major step towards environmentally conscious construction. The construction of the hybrid timber design reduces CO? emissions by up to 80 % compared to traditional construction methods. In addition, the prefabrication of modular components allows for faster, quieter and more environmentally friendly construction. In contrast to the current structure, the built-on area is decreased by around 15%, leading to sustainable unsealing. More than half of the development will be covered by greenery.
Over nine floors the usable area amounts to 21,500 square metres. Modern office space with adaptable floor plans will be found on the first floor. Meanwhile, retail and restaurant spaces will be located on the ground floor, accompanied by 127 underground car parking spaces. Particularly remarkable is the project's location on Vienna's Danube Canal, which offers excellent accessibility by both individual and public transport.
Construction of the Leopold Quarter will take place in several phases.
- Part A (office and administration building) was begun earlier this year and marks an important step in the completion of the entire project.
- Remaining phases, including part B1 comprising a hotel, part B2 with flats and a day care centre, and parts C1, C2 and D, which revolve around the expansion of the residential development, are currently in planning.
