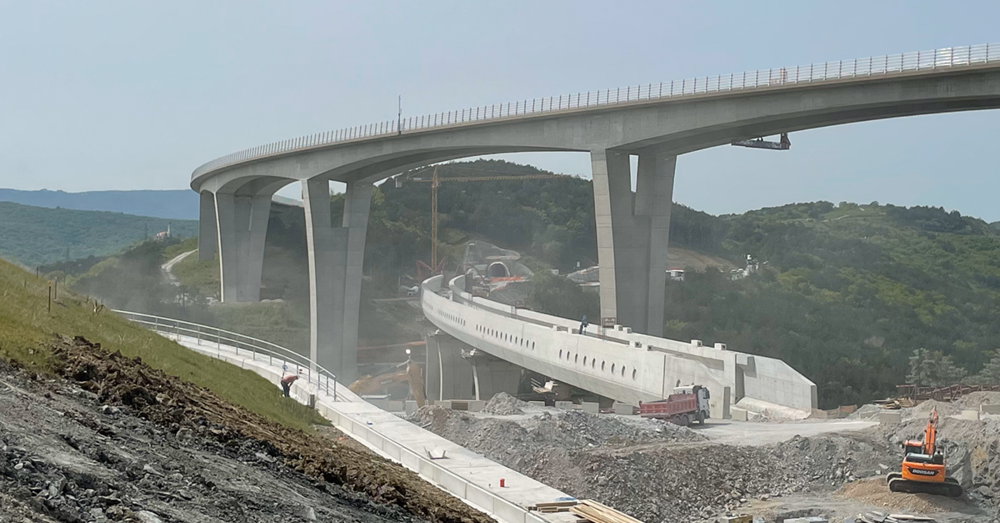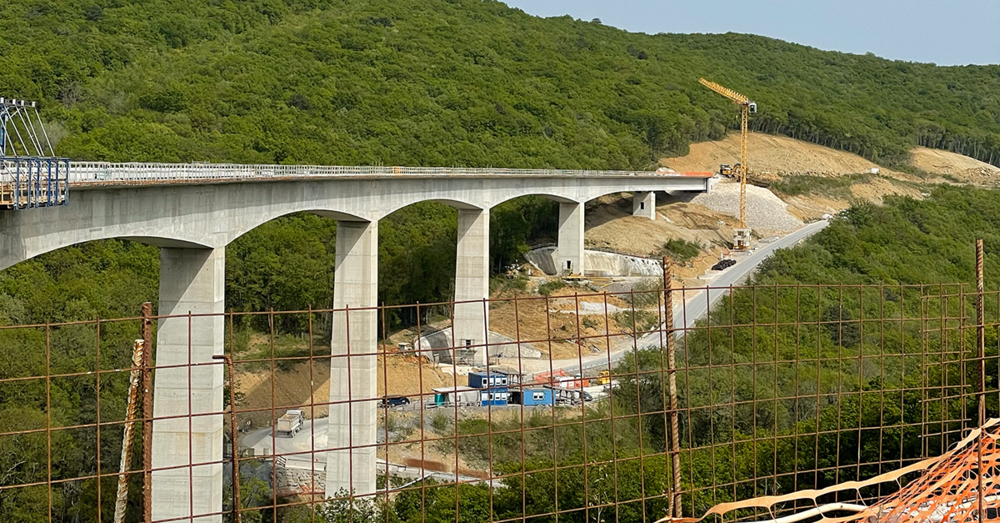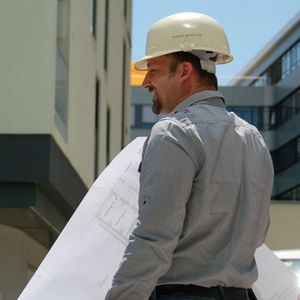Our tunnelling and geotechnical engineering department at Elea-iC, but in essence the entire office, has excelled with its work on the second railway line from Divaca to Koper. This infrastructure project was planned entirely with the help of BIM - a total of 614 BIM models were designed. The project itself was also a remarkable achievement: it included more tunnels than the total length of all tunnels built in Slovenia since the beginning of independence. our team managed all of this within an extremely tight schedule of nine months. Construction of the railway line began in spring 2021.
The contracting entity, 2TDK, stipulated the incorporation of a BIM (Building Information Modeling) approach within the tender specifications for the detailed execution of the design. For this major undertaking, the client has established ambitious BIM objectives and standards, prompting the Elea iC-led design team to craft an advanced BIM Execution Plan (BEP).
3D BIM models were developed for the excavation, tunnel support systems, portal structures, geotechnical constructions, transformer stations, and water reservoirs for eight tunnels (three twin-tube, five single-tube). Given the track’s transition from limestone featuring karst caves to flysch soils with tectonic zones, comprehensive and meticulous 3D models of geological and geotechnical conditions were created. Throughout the project’s implementation, progress can be tracked by the investor and construction supervisors via customised 3D BIM models and templates. Meanwhile, the contractor can leverage the BIM models to enhance communication and organization of the construction process.
The total length of the railway track is 27.1 km, of which 20.5 km consists of tunnels, and the remaining 5.5 km is open track. The project a combined tunnel length of 35 km. With a budget of €1,200,000,000, the design phase took place from 2019 to 2020, followed by the execution phase from 2020 to 2025.
The extensive number of models, extensive coordination, and involvement of five different design offices demanded an advanced level of BIM modeling expertise, model coordination, and workflow development using our custom programming scripts. Over 600 different BIM submodels were augmented with essential attributes, refining the information to facilitate 4D and 5D BIM analyses (scheduling and cost planning).
During the design stage, BIM services included BIM Execution Planning (BEP), the establishment as well as management of a Common Data Environment (CDE). Moreover, BIM 3D modeling was carried out for excavation, tunnel support, geology, architecture, geotechnical structures, communal infrastructure, and landscaping. Additionally, BIM-coordination and BIM 4D (time) and 5D (cost) modeling were provided. In the execution stage, BIM services encompassed support for the contractor, updates to 3D models, BIM-coordination, and BIM for executed works.
For more information visit Elea iC – Engineering and consulting.






