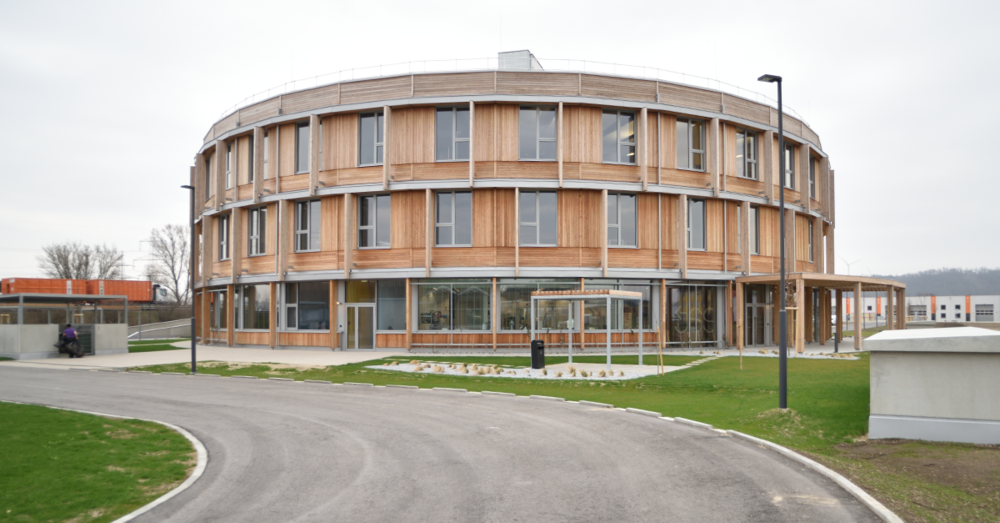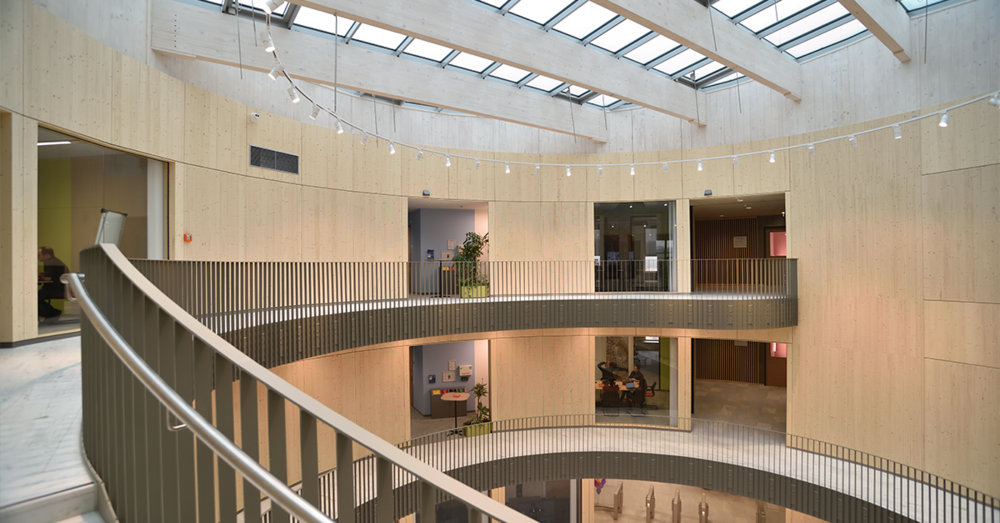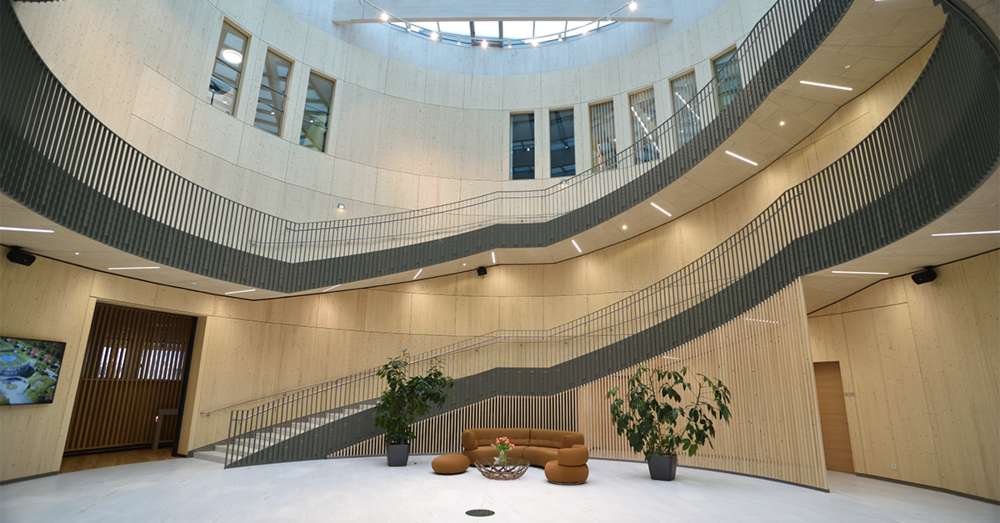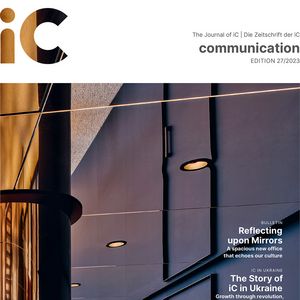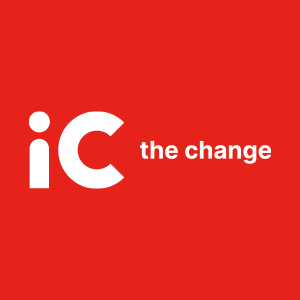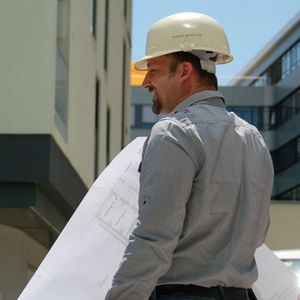The occupation of most areas as well as operational readiness for all sections succeeded in the week that followed. The finalisation of outdoor amenities is slated for June 2024.
By deriving a substantial portion of usage from photovoltaic systems, probes for heat and cooling, as well as hydrogen generation, the building complex strives towards sustainability. Certification in accordance with ÖGNI standards is presently in progress. Moreover, a significant volume of timber materials was used during construction, while adhering to principles of Feng Shui. Employee amenities feature a corporate cafeteria, an auditorium, and childcare services.
Our group of general planners and the cooperation among us (SWAP Architekten, Büro Adenbeck, Christian Zöscher, and Hoyer Brandschutz), in conjunction with the client San Group, alongside their specialized advisors across a range of domains and the assorted contractors, proved exceedingly efficient. We express our appreciation for their collective contributions.
