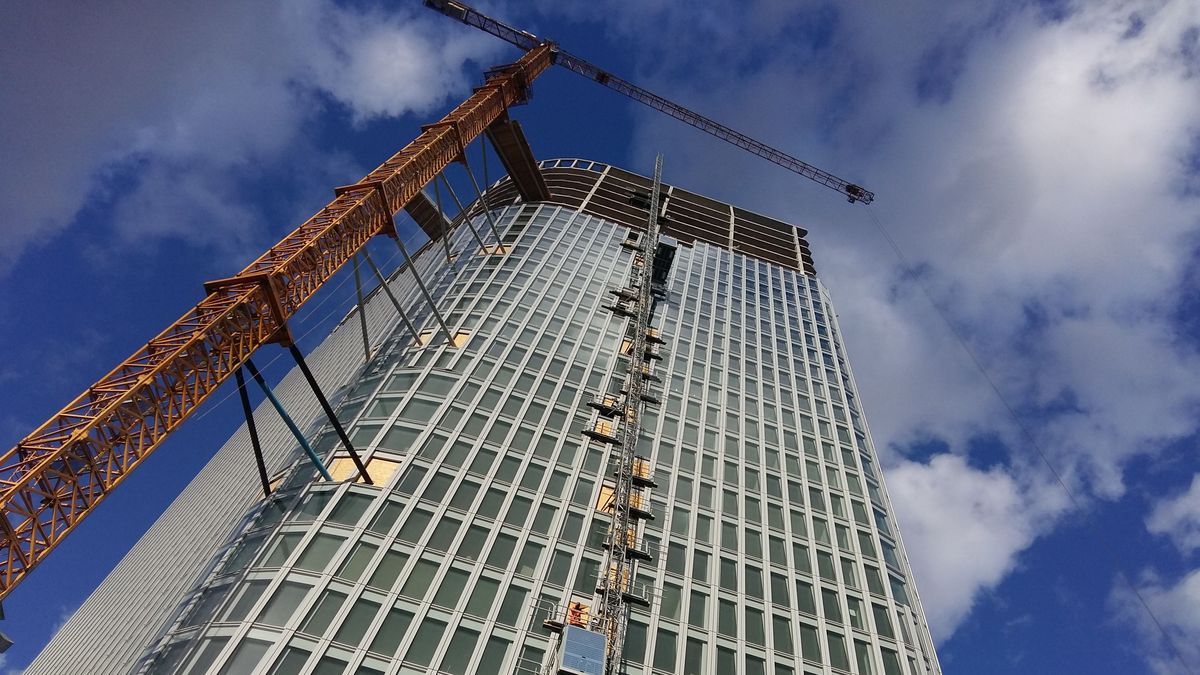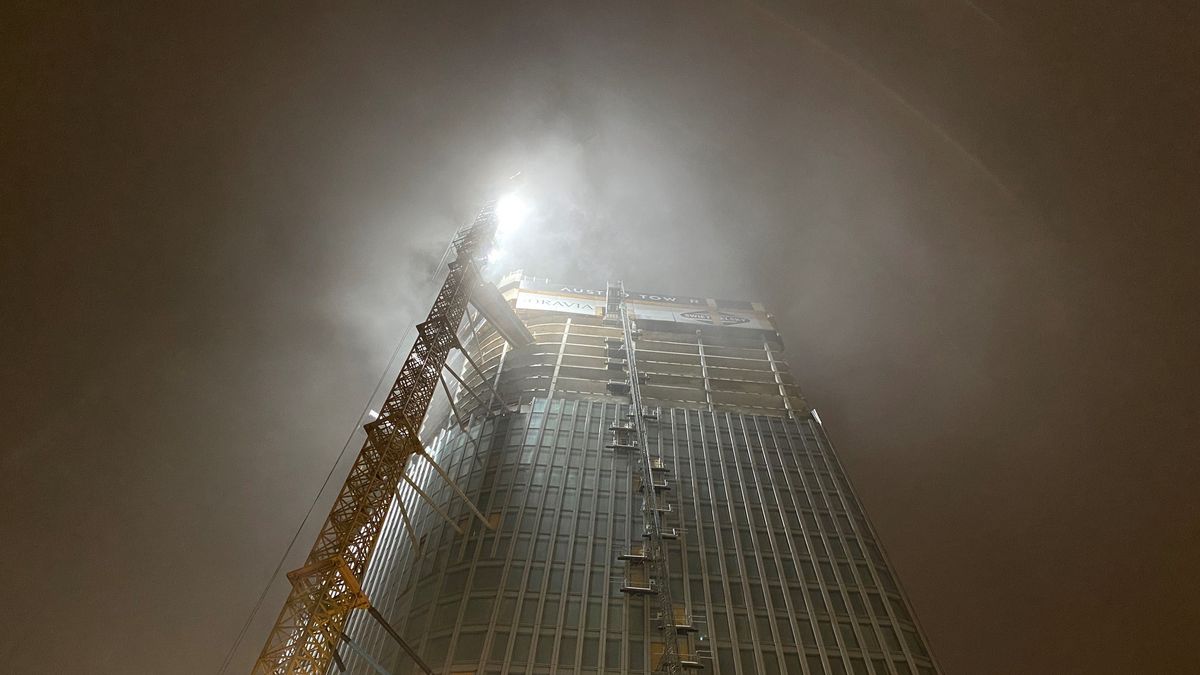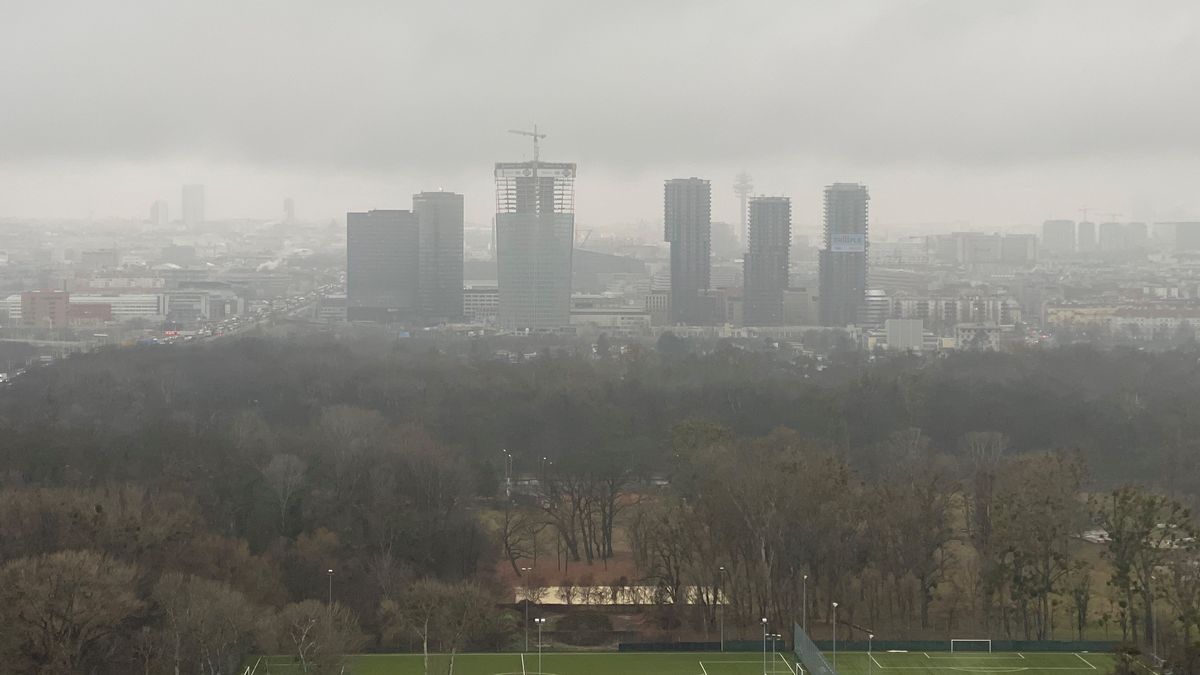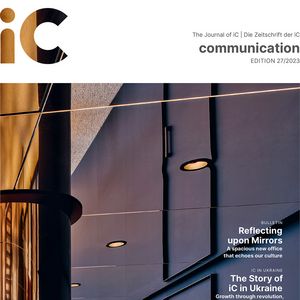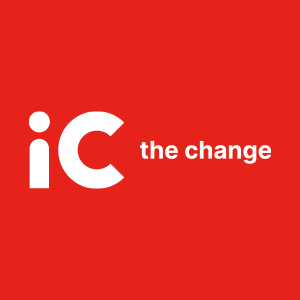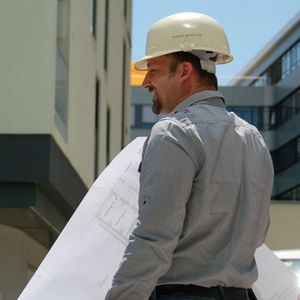Austro Tower - Construction of a High-rise Office Building, 1030 Vienna
Client:
Soravia Group GmbH
Location:
Austria
Duration:
From 08.10.2018 to 31.03.2022
Services:
- Site supervision and site management
- Site supervision civil engineering
- Site supervision mechanical facilities
- Site supervision electrical facilities
Project objectives
Construction of a high-rise office building – Austro Tower – in Schnirchgasse 11/17, 1030 Vienna
Project description
A high-rise office building is constructed by the Soravia Group. The building consists of four underground floors which are used for 225 parking lots and as plant room areas. The ground floor and first floor will house a restaurant, café,conference rooms, kitchen and lobby. The other upper floors are used as office/administration areas; the plant rooms are located in upper floors 37 and 38.
Project data
The building comprising four underground floors and 38 upper floors has a gross floor area of 15,700 m² (underground) and 43,400 m² (upper floors).
Project specifics
Soravia Group is constructing Austria’s fifth-largest high-rise office building with a height of 136 m. Besides its height and location it is the high ecological standards that make the building stand out. For cooling and heating purposes,for instance, water from the Danube Canal shall be used. The building intends to obtain Platinum Standard Certification.
Services
iC is in charge of site supervision.
