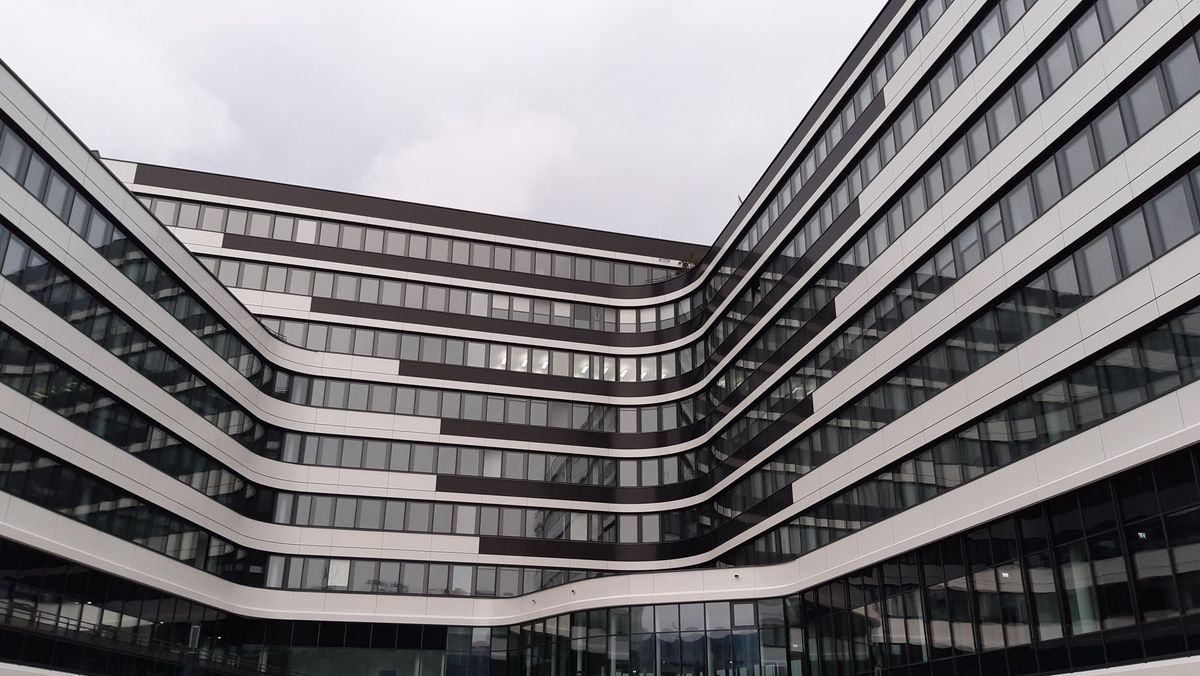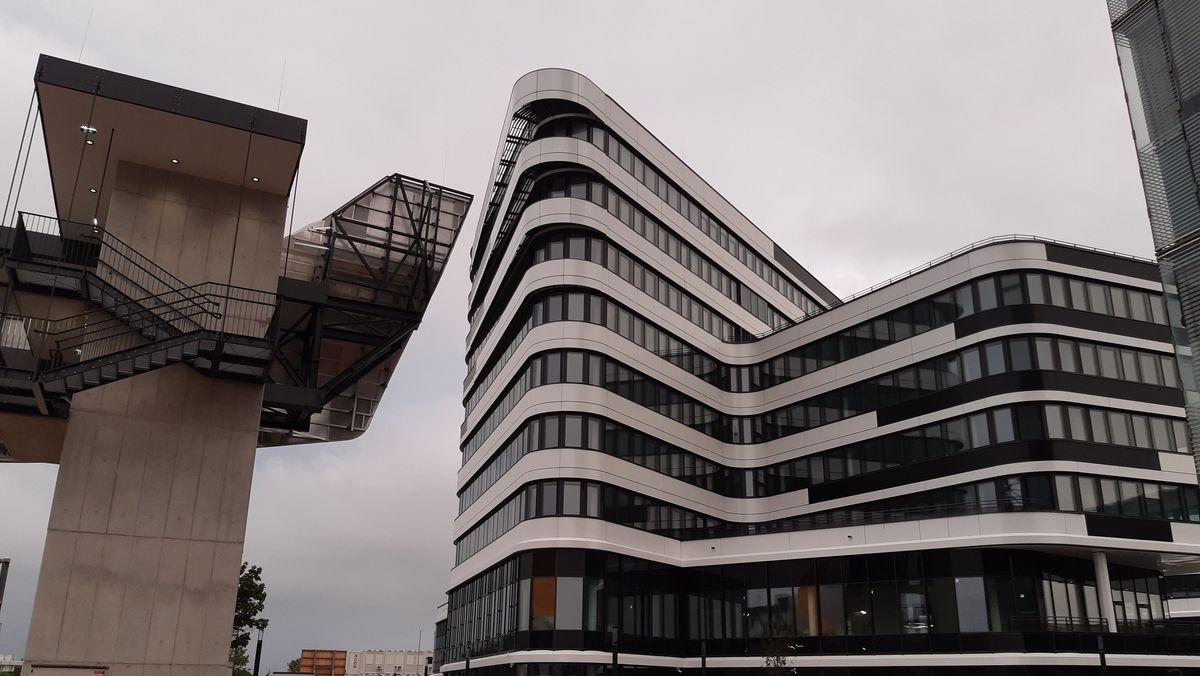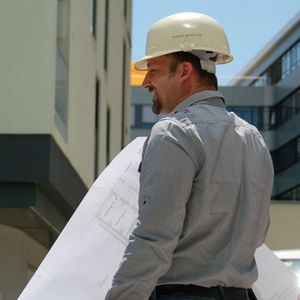VIE Office Park 4
Client:
HNP ARCHITECTS ZT GMBH
Location:
Austria
Duration:
From 01.06.2017 to 02.01.2021
Services:
Building Physics acoustic/sonic
PDF-DownloadProject objectives
Construction of an office building at Vienna Airport with underground parking, event area, retail, kindergarten and gastro
Project description
With the establishment of the Office Park 4, the airport office will receive an energy-efficient and modern flagship.
Project data
Appr. 30.000 m² BGF. The new building includes a basement with underground parking, technical rooms, social rooms and temperature-controlled storage rooms. Two basement levels (ground floor + 1OG) will house event areas, a kindergarten, a retail area, CO-working spaces, catering and a 2-storey foyer. Offices are planned on floors 2 to 8.
Project specifics
The new Office Park 4 building is planned for Vienna International Airport in the area of an existing parking lot, high energy standard, ÖGNI certification.
Services
Building physics, ÖGNI, simulation





