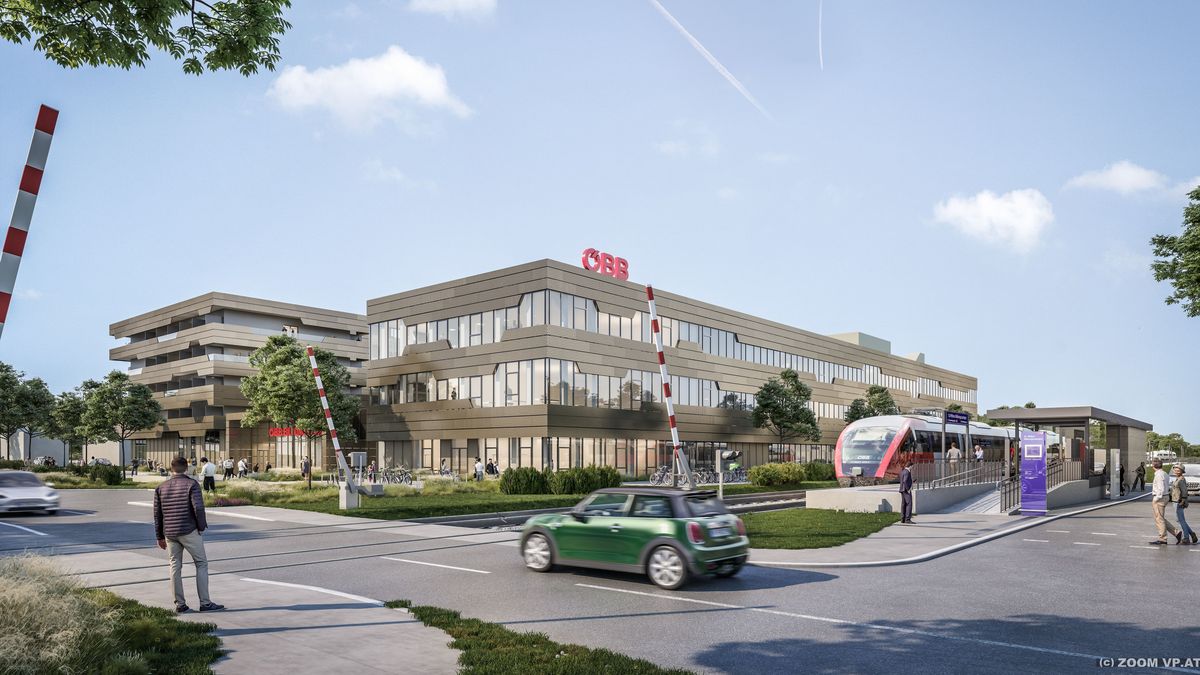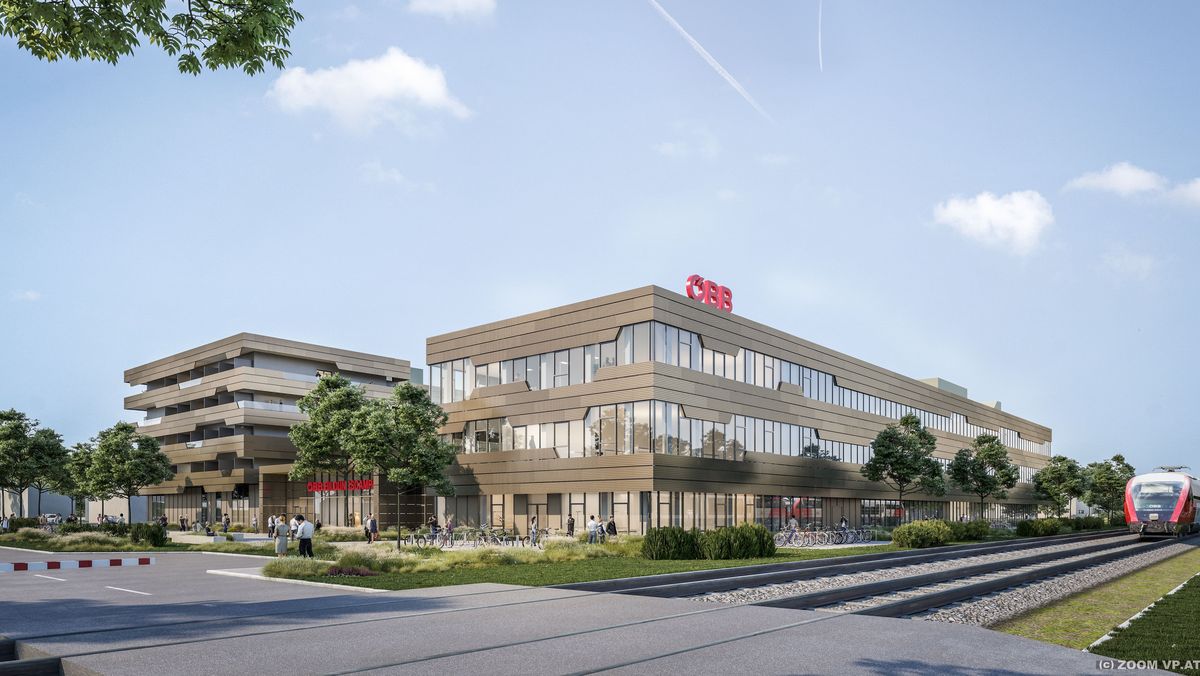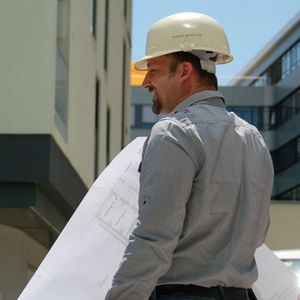ÖBB Training Campus St. Pölten – New Building
Client:
ÖBB-Infrastruktur Aktiengesellschaft
Location:
Austria
Duration:
01.01.2018 to 30.06.2022
Services:
Structural design, building physics, fire protection, seepage systems
PDF-DownloadProject objectives
Construction of a new training campus for the ÖBB
Project description
In the next few years a training campus will be built by the ÖBB in St. Pölten on the site currently occupied by its technical services facility. The campus will bring together all the ÖBB’s railway-specific, operational and technical training as well as specialist courses in a new state-of-the-art facility. The new complex will consist of a main building with seminar rooms, accommodation and catering areas and track laying and teaching buildings.
Project data
Total area of the new training campus including accommodation block 31,850 m², seminar areas 7,040 m², office areas 880 m², railway-specific areas 3,225 m² (all usable areas)
Project specifics
A teaching model hall is being built in which 1:1 models, decommissioned wagons and locomotives and parts, brake pressure stands, pre-heating units and points, etc. will be housed. In addition to this, a separate hall will provide space for simulating evacuations. The main building will accommodate driver simulators (locomotive cabs including hydraulic lifting units) and individual simulators. The green areas and sports facilities will enable the trainees to relax and take time away from their courses. In the track laying hall the apprentices from the neighbouring apprentices’ hostel will learn about laying rails.
Services
iC is responsible for structural design, building physics, fire protection, seepage systems and the consortium partner F+P Architekten for the architectural design.





