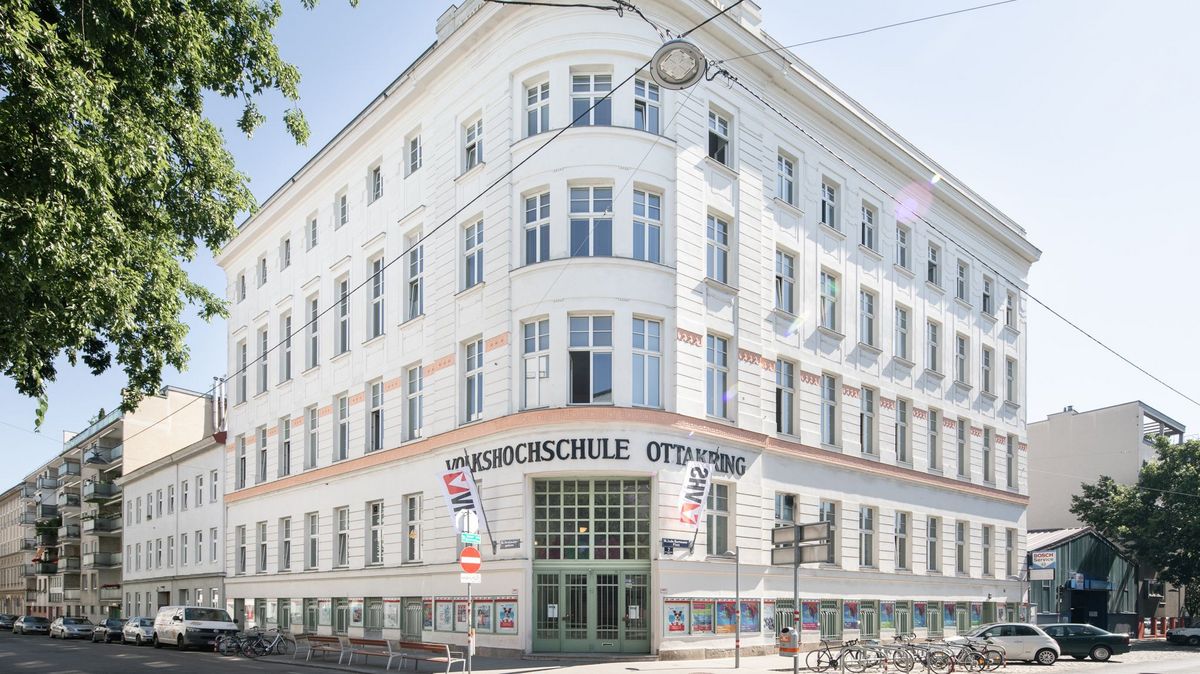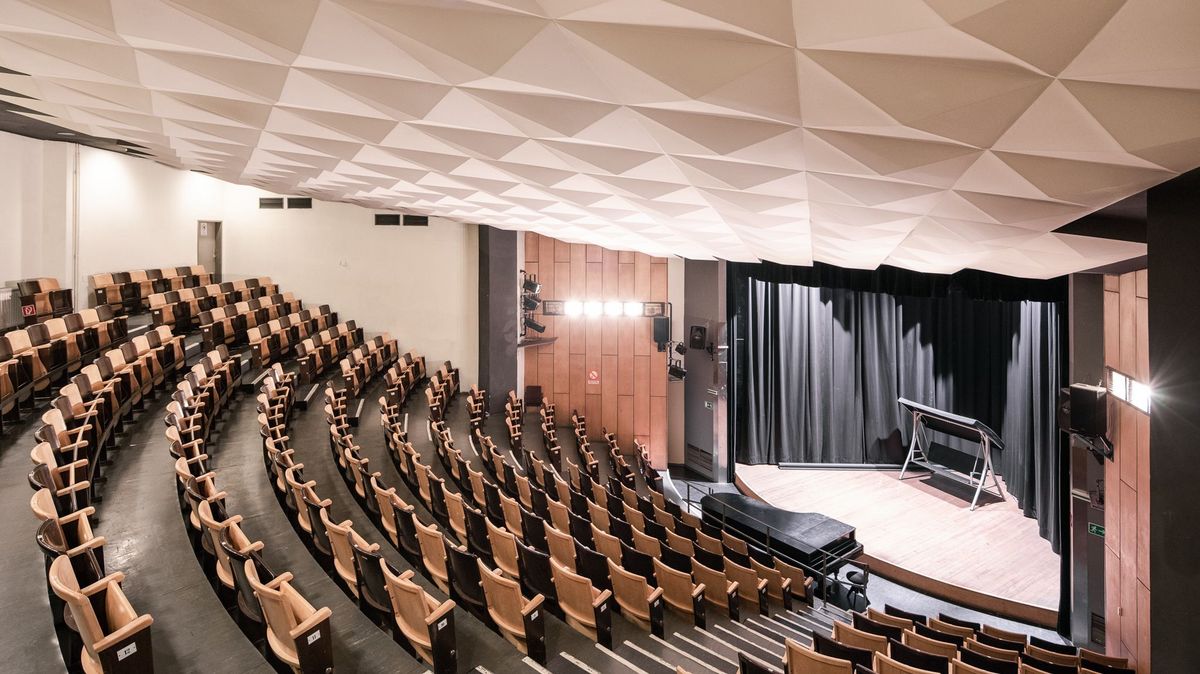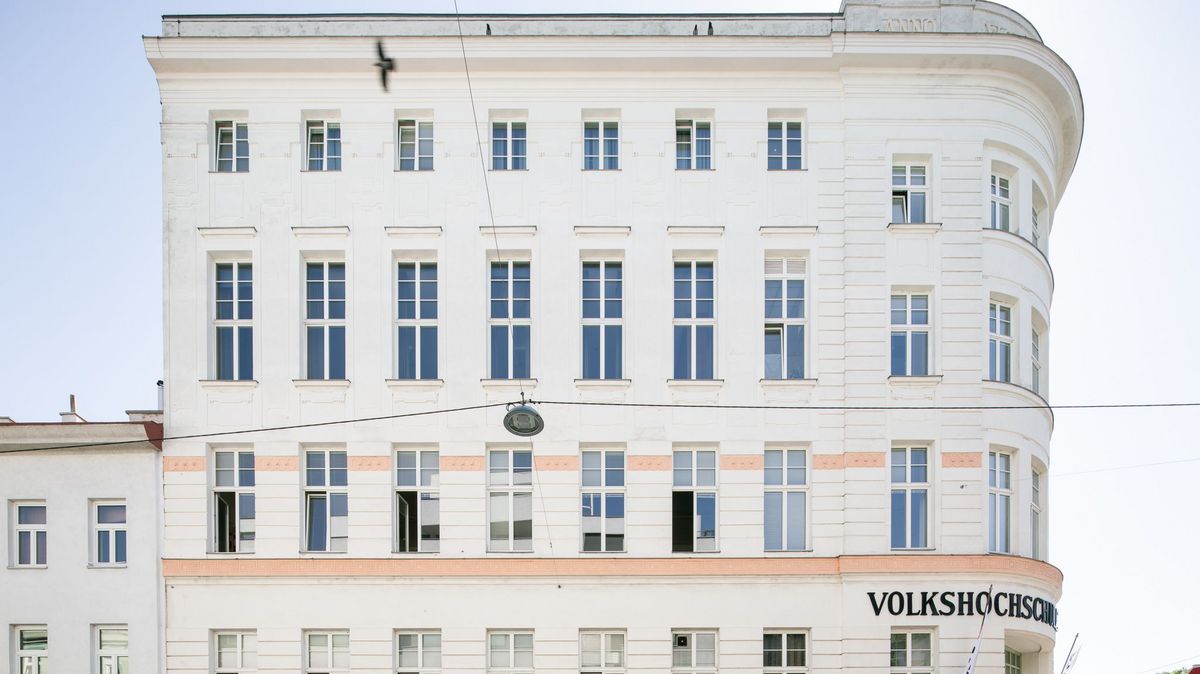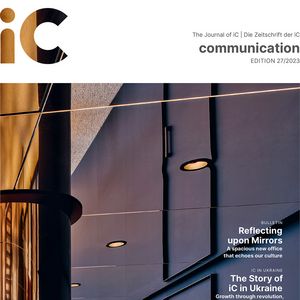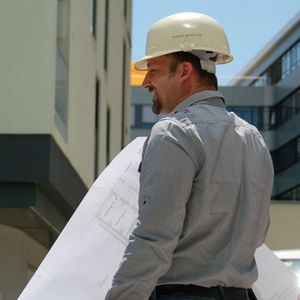The Volkshochschule Ottakring
Client:
Magistrat der Stadt Wien, MA 34
Country:
Austria
Duration:
From 31.03.2020 to 31.03.2024
Services:
General Design
Structural Analysis and Design
Building Physics
MIP Design
Parts of object planning
Project objectives
The main aim of the general refurbishment is to make the building barrier-free and to improve the structural fire protection while preserving the urgently needed floor space.
Project description
The Volkshochschule designed by Franz Ritter von Neumann was built by the "Volkshochschule Wien Volksheim" association in 1904/05. The facade and the outside windows were completely renovated a few years ago and are in good condition.
Project data
The net floor area is approximately 3,800 m2.
Project specifics
The original room programme includes a large hall for 400 people, several smaller halls, a lending library, a reading hall, numerous teaching facilities and a canteen. The building has a sophisticated bourgeois architecture with a representative entrance and a central staircase.
Services
The scope of services includes the following service areas: structural design, building physics, building services planning – technical building services, services in accordance with the Construction Work Coordination Act 1999 (BauKG,) test engineer activity according to building regulations for Vienna, bills of quantities, cost management and overarching management tasks
