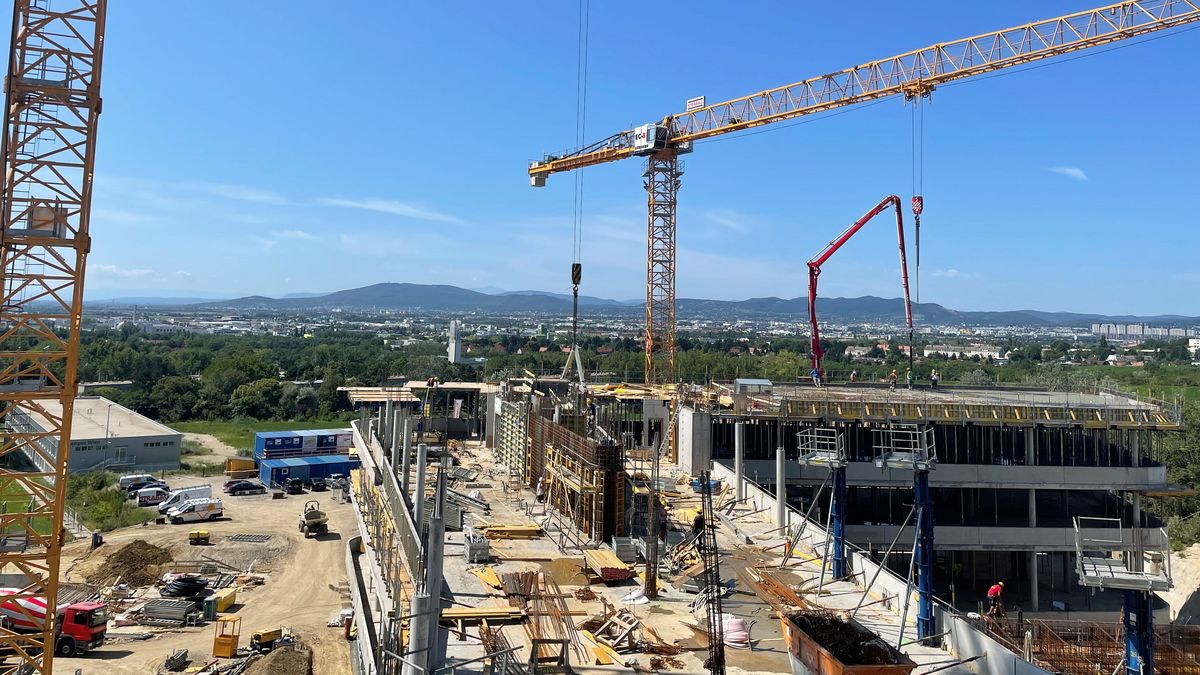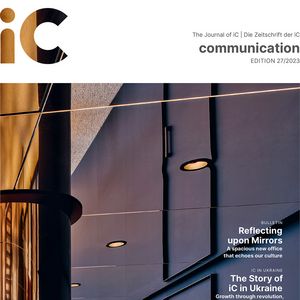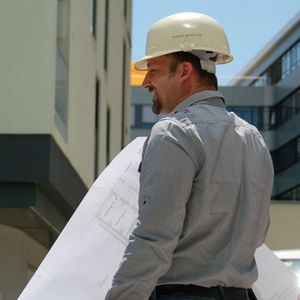House of Science & Engineering on the FH Campus Vienna
Client:
FH Campus Wien House of Science & Engineering GmbH
Country:
Austria
Duration:
From 04.06.2019 to 31.10.2023
Services:
Project management, site supervision
PDF-DownloadProject objectives
The steady quantitative and qualitative growth of the FH Campus Vienna also means new and expanded requirements for the main location at the “Alte Landgut”, which opened in 2009. The individual new buildings are to fit harmoniously into the topology of the “Alte Landgut”.
Project description
The “House of Science & Engineering” (HoSE) is the first building of the planned expansion, which is designed to bring the technical departments together in one place and meet the growing space requirements of the university of applied sciences. It will also include parking spaces for teaching and administrative staff. Essentially, the technical study courses of the technical departments “Building and Design”, “Packaging Technology”, “Bio Technology”, “Bio Engineering” etc. will be accommodated in the new building.
Project data
With around 19,500 m2, the HoSE comprises the first expansion module. This project phase will also include the masterplanning and the infrastructural preparations for the further modules. The HoSE contains an underground car park and the external area of approximately 9,200 m2 will include large open spaces with a range of landscape treatments. The approval process for the project also requires an application under nature conservation law (resettlement of animals).
Project specifics
• Alliance contract for construction projects in line with the conditions of the BVergG
• Use of Lean Construction Management
• BIM design with data transfer to the CaFM
• Teaching rooms and functional spaces such as laboratories and workshops
Services
iC was commissioned to provide project management and site supervision services in a consortium with RVP.
![[Translate to English:] © Images by Expressiv.at / Entwurf Baumschlager Eberle Wien](/fileadmin/_processed_/b/e/csm_be_hoe_blick02_05_mit_Credits__425d47549b.jpg)
![[Translate to English:] © Images by Expressiv.at / Entwurf Baumschlager Eberle Wien](/fileadmin/_processed_/0/a/csm_be_hoe_blick01_05_mit_Credits__f122234ae2.jpg)




