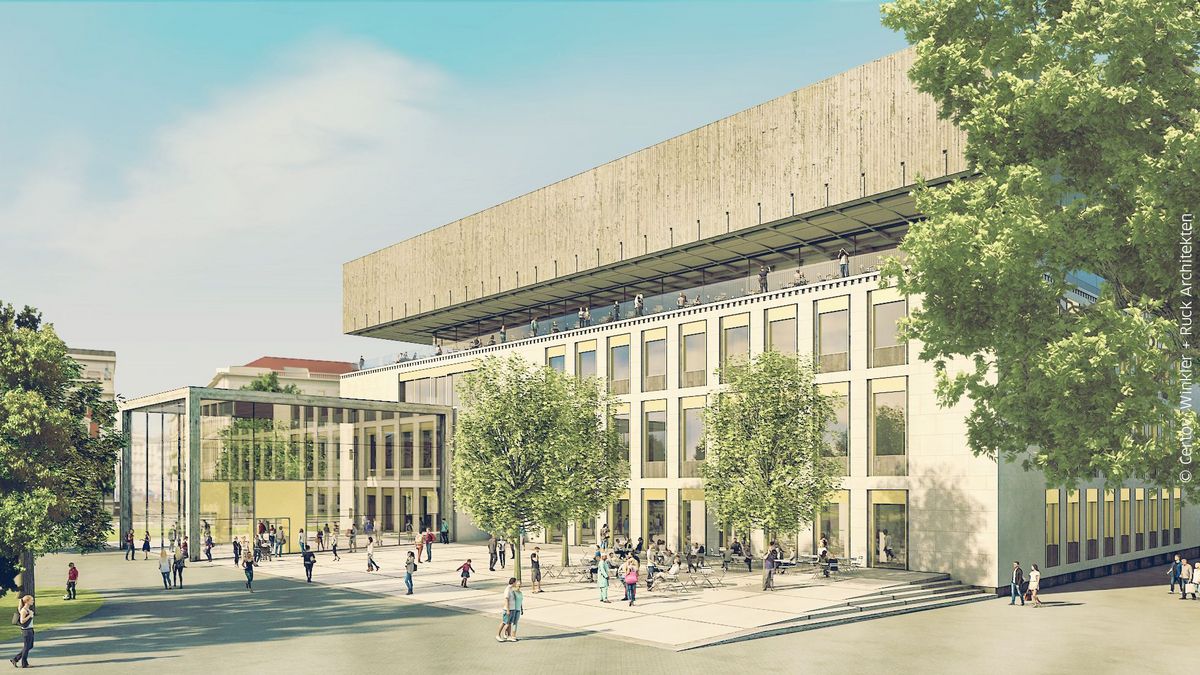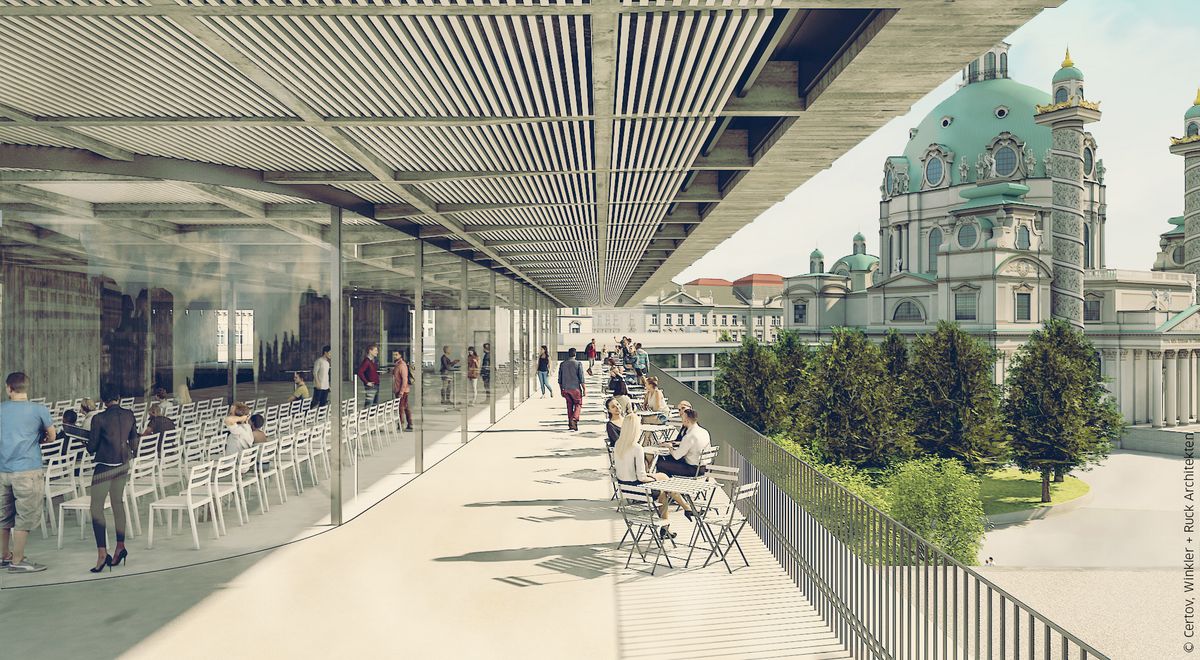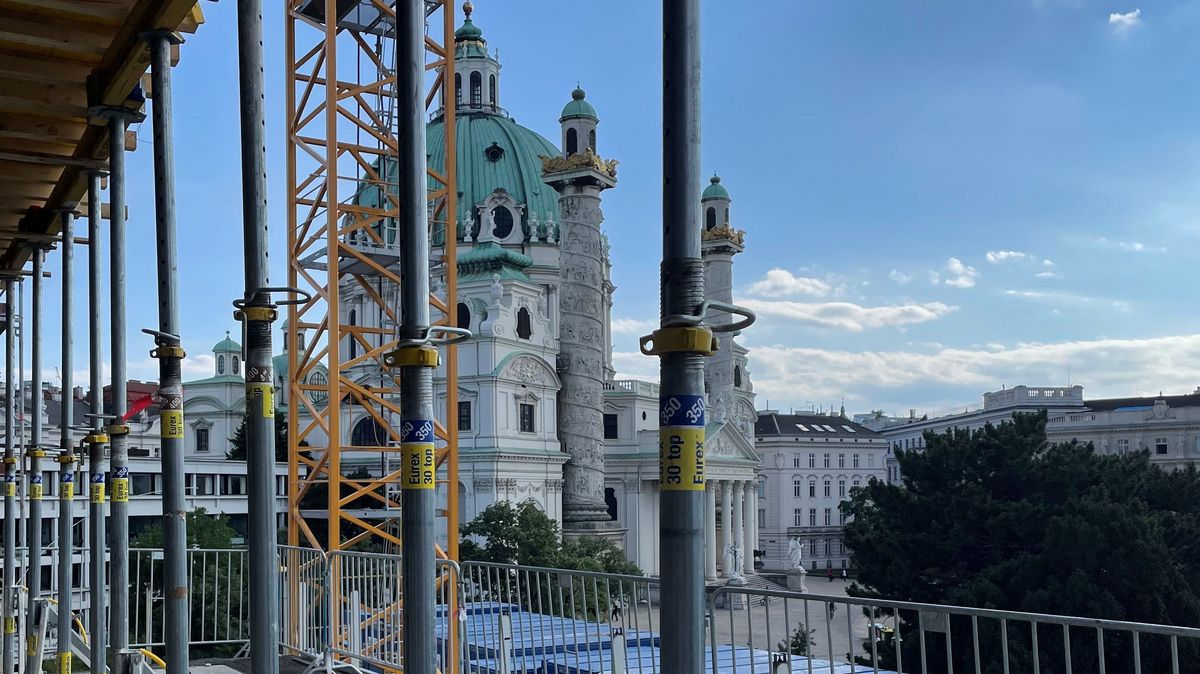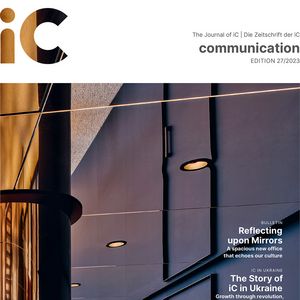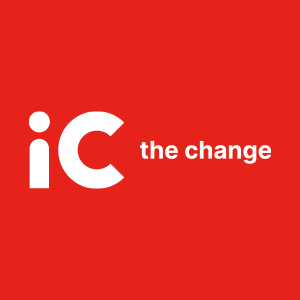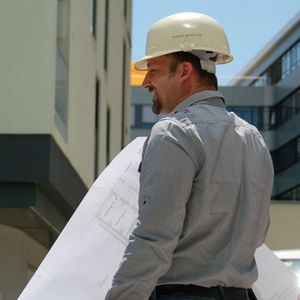Wien Museum Neu
Client:
Museen der Stadt Wien
Counrty:
Austria
Duration:
From 01.06.2019 to 31.12.2025
Services:
Site supervision and site management
Site supervision building construction
Site supervision electrical facilities
Site supervision mechanical facilities
Project objectives
The "Wien Museum NEU" project is the central cultural policy project of the Vienna City Council. The building, which was first opened in 1959 and was designed by Oswald Haerdtl, is to be expanded and renovated to become a state-of-the-art city museum, with more space for exhibitions, adequate space for education and school classes, functional rooms for events and attractive cuisine.
Project description
Site supervision (construction and technical building services) for the renovation and extension of the listed Wien Museum on Karlsplatz.
Project data
An extended solitary building with a strong presence is planned, which will be equipped with two additional storeys. With the completion, the museum will in future have a net floor area of around 12,000 m² (previously: 6,900 m²). More than 3,000 m² (instead of approx. 2,000 m² so far) are planned for the permanent exhibition. The special exhibition floor alone offers over 1,200 m².
Project specifics
The Wien Museum building was opened in 1959 and is a listed building. The construction work takes place in the inner city under confined space conditions, which represents a challenge for the construction site logistics.
Services
iC in consortium with Spirk + Partner was commissioned to supervise the construction of the Wien Museum NEU project, including building, electrical, HVAC and MSR.
